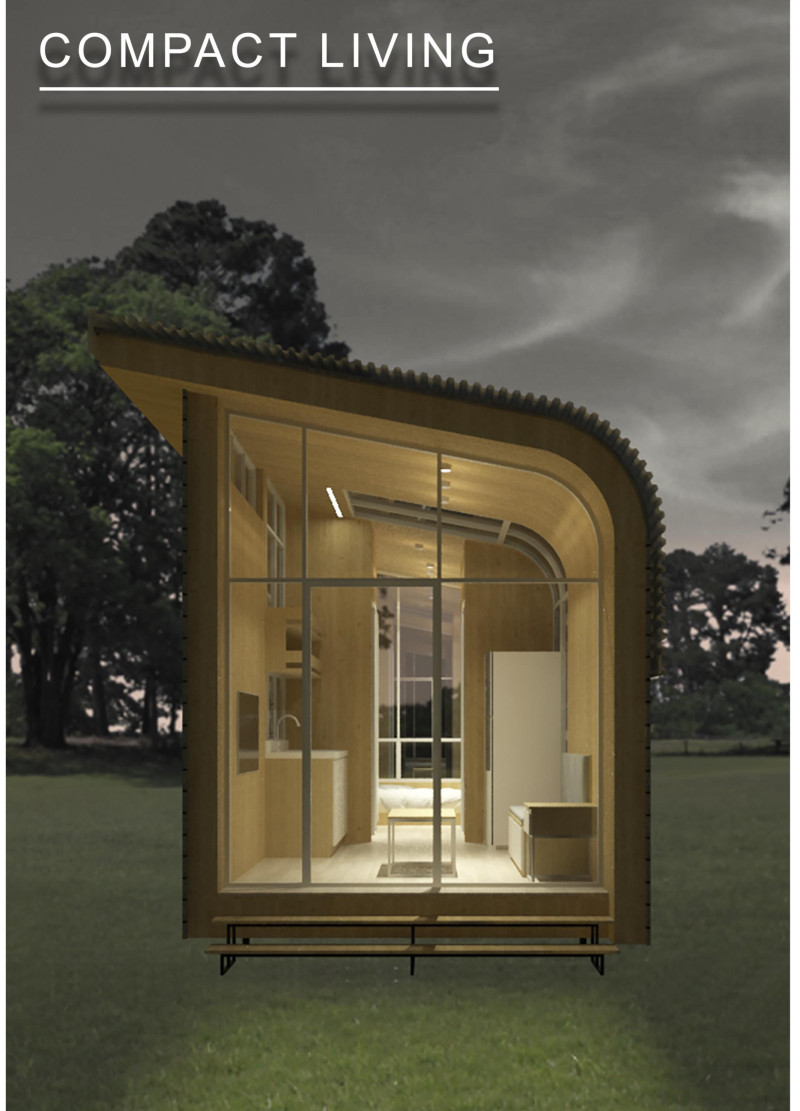5 key facts about this project
At its core, this project represents the evolution of living spaces in urban environments. The design encapsulates a blend of functionality and modern aesthetics, characterizing a shift towards compact living solutions that prioritize spatial efficiency. The project serves not only as a dwelling but also as a statement about contemporary lifestyle choices, advocating for sustainability and adaptability in residential design.
The architectural layout of the microhome is marked by a smart zonation strategy, which cleverly delineates spaces for living, cooking, sleeping, and hygiene within a limited area. This organization of space ensures that every square meter is utilized effectively, promoting a seamless flow throughout the home. The project's structure comprises a traditional rectangular base that transitions into a gently curved roof, enhancing both its aesthetic appeal and functional aspects, such as rainwater management.
One of the essential components of the design is its modular aspect. The microhome is designed to allow for various configurations, enabling residents to adapt their living space according to personal preferences and changing needs. This flexibility is particularly significant for urban dwellers who often find their lifestyles evolving over time. The fixed elements at each end of the home, specifically the entrance and the bedroom, establish a solid foundation around which the rest of the spaces can revolve.
Materiality plays a crucial role in defining the architectural character of the microhome. The selected materials have been chosen not only for their aesthetic qualities but also for their sustainability and performance. The use of translucent polycarbonate for the roof ensures that ample natural light floods the interior while simultaneously providing thermal insulation. Photovoltaic panels on the roof harness solar energy, making the microhome an example of renewable energy integration. The facade features durable materials specifically designed to withstand local climate conditions while maintaining an appealing visual profile. Interior finishes incorporate wood veneer, contributing warmth and a welcoming atmosphere to the living space. Double-glazed glass windows are strategically placed to optimize views and enhance natural lighting, further connecting the occupants to their surroundings.
The Compact Living microhome emphasizes sustainability as a foundational principle of its design. By utilizing environmentally friendly materials and energy-efficient solutions, this project not only reduces its ecological footprint but also promotes a healthy living environment for its residents. This focus on sustainability aligns perfectly with the modern architectural ethos of minimizing resource consumption while maximizing occupant comfort.
Unique design approaches are evident throughout the microhome project. The fluidity of space created by the modular design allows residents to customize their living experience, promoting a sense of ownership and individuality. Furthermore, the architectural choice of a curvilinear roof not only serves a practical function but also adds an element of intrigue and modernity, showcasing how aesthetic considerations can coexist with functional demands.
The Compact Living microhome is a remarkable representation of contemporary residential architecture. It achieves a balance between livability, sustainability, and sophisticated design principles, making it a relevant solution to current urban housing challenges. For a deeper understanding of this project, including architectural plans, architectural sections, and architectural ideas, readers are encouraged to explore the project presentation for additional insights into its innovative design elements and overall execution.























