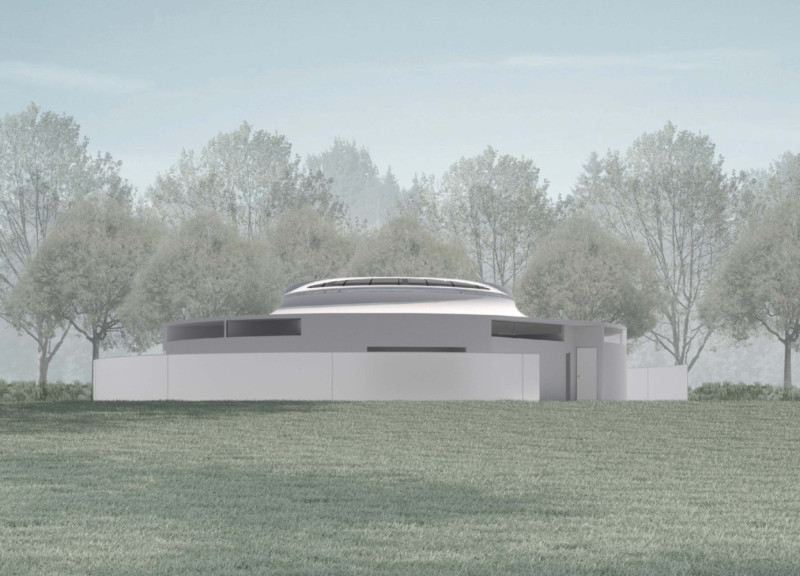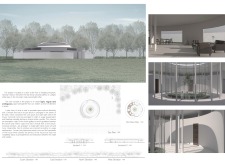5 key facts about this project
The primary function of this project is to create a living and communal space that embraces both public and private domains, facilitating interaction and comfort. Central to the design is a spacious circular atrium, which serves as a pivotal gathering area. This atrium draws in natural light, creating a luminous heart for the residence that invigorates the entire interior. Surrounding this central space, rooms are configured without rigid boundaries, promoting a sense of openness and fluidity. This arrangement fosters a dialogue between spaces, allowing for versatile uses while maintaining a cohesive environment.
A notable aspect of the architectural design is its thoughtful approach to materiality. Structural concrete underpins the building’s stability, yet it is the extensive use of glass and polycarbonate panels that transforms the perception of the architecture. These materials serve a dual purpose: they facilitate abundant natural light and dissolve the barriers between indoor and outdoor realms. The incorporation of large windows and transparent walls not only enhances visibility of the scenic landscape but also emphasizes the ethereal quality of the design. Meanwhile, wooden elements subtly introduce warmth and a tactile connection to the natural world, further enhancing the overall ambiance.
The project distinguishes itself through its unique design elements. It embraces curvilinear forms that soften the visual impact of the building and promote comfort. The absence of sharp corners alleviates rigidity, creating spaces that feel both inviting and serene. Crosswise windows and French doors are strategically positioned to optimize ventilation and illuminate interiors, while the architectural design ensures that privacy is maintained in more intimate settings.
In addition to its aesthetic and functional features, the design also reflects a commitment to sustainability and ecological mindfulness. The thoughtful selection of materials and design intent serves to optimize energy efficiency and natural lighting, aligning with contemporary architectural practices focused on environmental responsibility. This correspondence with the landscape is not only about aesthetic appeal; it embodies an ethos of living in harmony with the surrounding ecosystem.
This architectural project serves as an exploration of spatial experiences, where the interplay of light, materiality, and form coalesces to forge a unique living environment. It encourages occupants to engage with both the architecture and the natural landscape, creating a sense of belonging and tranquility.
For those interested in further exploring this architectural endeavor, delving into the architectural plans, sections, and designs will provide deeper insights into the innovative strategies employed in its conception. This project stands as a reflective representation of how architecture can adapt to its environment while providing meaningful spaces for living and interaction.























