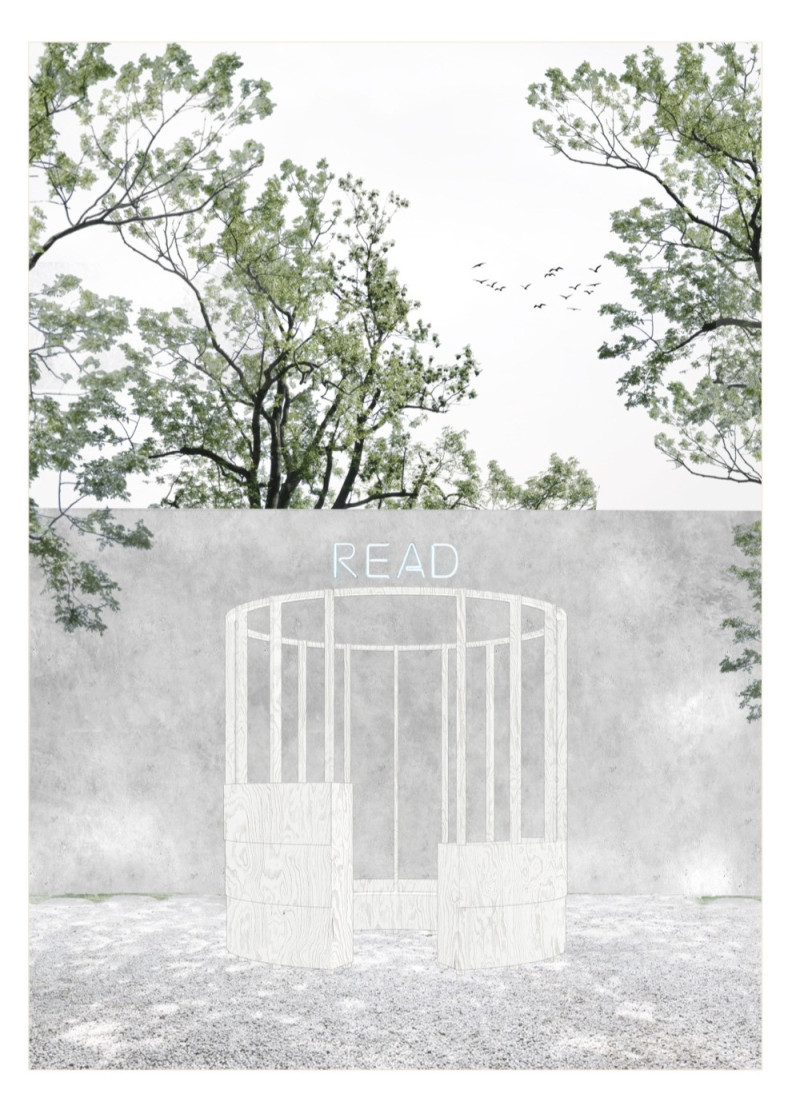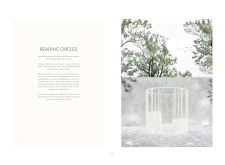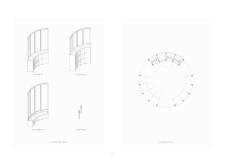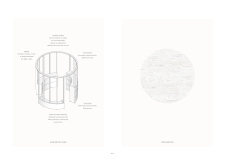5 key facts about this project
Unique Modularity in Design
The project comprises three main modular elements: the Book Bar, Bookshelf, and Reading Bench. The Book Bar serves as a space for book exchanges, facilitating interaction among users. Its curved design enhances accessibility and encourages users to engage in conversations. The Bookshelf offers organized storage, providing easy access to a variety of literature without compromising the overall aesthetic. The Reading Bench invites users to sit and read, reinforcing the communal aspect of the space. Additionally, the inclusion of a Bike Stand promotes sustainable transportation options, making the project more inclusive for the community.
Materiality and Environmental Integration
The choice of materials in the "Reading Circles" project emphasizes sustainability and a connection to nature. Solid wooden beams and bent plywood are essential elements, providing both structural support and a natural aesthetic. Organic surface protectors maintain the longevity of wooden components while allowing them to retain their visual warmth. Removable translucent fabric is incorporated for sun protection, adding functionality without obstructing light or views. LED lighting enhances ambiance and practicality, ensuring usability during different times of the day. The overall modular design and selected materials work in harmony to create an inviting and eco-friendly space.
The circular layout underscores the project's intent to foster inclusivity and fluid movement. Architectural plans reveal the interconnectivity of each module, promoting interaction and collaboration among users. The design encourages users to explore various reading environments, highlighting the importance of community and literature.
For a comprehensive understanding of the architectural ideas behind "Reading Circles," readers are encouraged to explore the architectural plans, sections, and designs that further illustrate this project. Detailed insights into each element will provide a clearer picture of the thoughtful integration of function and form in this innovative architectural endeavor.


























