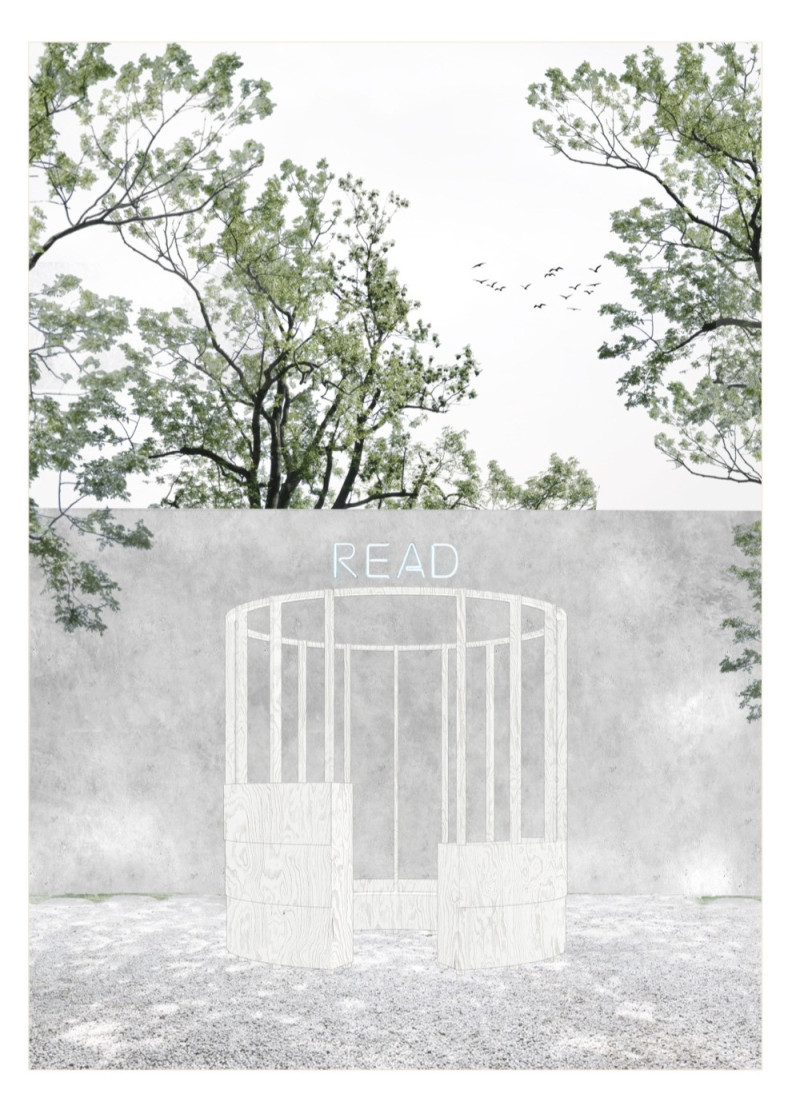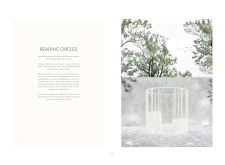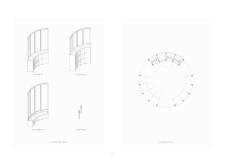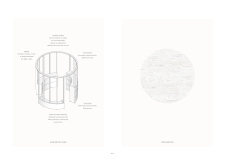5 key facts about this project
The primary function of this architectural endeavor is to serve as a multifaceted reading space, which includes designated areas for reading, book exchanges, and social interaction. The circular layout is central to the design, as it promotes a sense of inclusivity and encourages fluid movement between the different modules. The arrangement comprises three main components: a cozy reading area, a functional book exchange space, and a reading bar. Each module is thoughtfully designed to accommodate various activities, providing a seamless experience for users.
The reading area is characterized by its inviting nature, featuring an illuminated archway that draws visitors into the space. The benches are arranged to offer versatility, allowing for both individual reading and group discussions. This space is not just about books; it is designed to facilitate conversations, making it a hub for literary discourse within the community.
The book exchange space is equally pivotal in the overarching concept. It facilitates the sharing of literature, encouraging community members to bring in books they have read and exchange them for new titles. This aspect of the project promotes a culture of sharing and discovery, making books accessible to a wider audience.
Another essential part of the project is the reading bar, which features curved shelves designed to display literature attractively. This area serves as both a functional and aesthetic element, allowing for relaxed reading while also showcasing selections available for exchange. It offers a unique blend of utility and creativity, contributing to the overall attractiveness of the space.
The design also includes pragmatic features such as a bike stand, effectively linking mobility with literacy. This integration reflects a forward-thinking approach to urban design, promoting eco-friendly transportation alongside community engagement in reading.
In terms of materials, the use of solid wooden beams and bent plywood delivers a visual warmth and comfort that resonates with the intended atmosphere of the reading spaces. The project leverages translucent sun protection fabric, which enhances the natural light within the modules while providing necessary shading. Organic surface treatments applied to the wooden elements reinforce the project's commitment to sustainability while ensuring longevity and environmental harmony.
What sets this project apart is its cohesive design language, where every module serves a specific purpose without compromising the overall aesthetic. The circular design fosters interaction, establishing a user-centric space that prioritizes the community's needs. Each element of the architecture is intentional, from the arrangement of seating to the choice of materials, reflecting a careful consideration of how users will interact with the space.
The Reading Circles project stands as a testament to thoughtful architectural planning that prioritizes user engagement and communal experience. It is an inviting space where reading and social interaction coexist seamlessly. For those interested in exploring deeper insights into this architectural undertaking, including architectural plans, architectural sections, and architectural ideas, further engagement with the project presentation is encouraged. This exploration will provide a comprehensive understanding of how design can effectively serve community needs through innovative thinking and thoughtful execution.


























