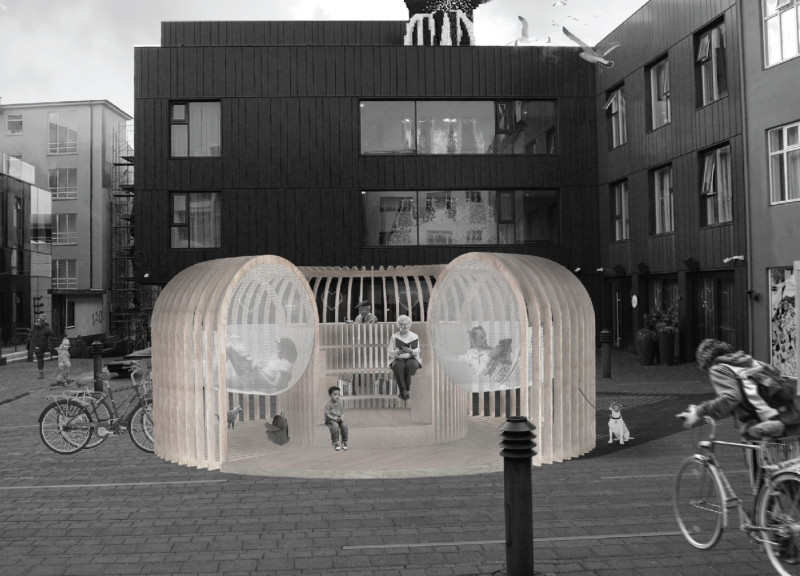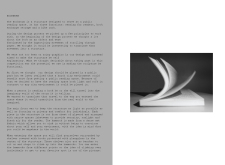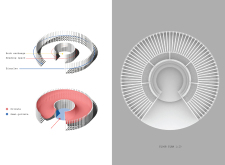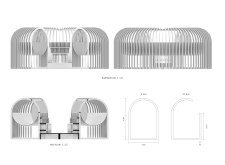5 key facts about this project
Functional Elements
The Bookworm serves three primary functions. Firstly, it provides a comfortable seating area for readers, offering a quiet space to engage with literature. The design includes varied seating configurations to accommodate both solitary and group reading. Secondly, the structure incorporates book exchange storage, facilitating community sharing of resources. This aspect fosters a sense of connectedness among users, promoting the idea of a shared literary culture. Lastly, the bike rack enhances accessibility, encouraging eco-friendly modes of transport to the site.
Unique Design Approaches
The architectural approach taken in the design of the Bookworm distinctively interprets the experience of reading. Its curvilinear form represents the fluidity of turning pages and invites users into a space that feels both open and protective. The structure's circular design allows for a natural flow of movement while providing private and semi-private areas for users to enjoy.
Material selection plays a significant role in the project’s character. Plywood is the primary material, chosen for its lightweight and robust qualities. This combination allows for an airy aesthetic while ensuring structural integrity. Dense net fabric is utilized in the seating areas, offering comfort and breathability. Plexiglass is incorporated for the book storage, effectively combining visibility with protection for the exchange materials.
Architectural dynamics stand out in the project’s relationship with its environment. Situated in Hjartatorg, the Bookworm interacts with the urban fabric, providing a sanctuary amidst the bustling city. The abundance of natural light enhances the reading experience while maintaining energy efficiency.
Architectural Sections and Plans
A thorough exploration of the architectural plans and sections for the Bookworm reveals additional design intricacies. These documents demonstrate careful consideration in spatial organization, highlighting the interplay between private and communal zones. The structural layout is designed to optimize user comfort and engagement, presenting a sophisticated integration of form and function.
To gain deeper insights into the architectural design and unique features of the Bookworm, readers are encouraged to explore the project presentation. Architectural plans, sections, and detailed designs offer a comprehensive understanding of this innovative project.


























