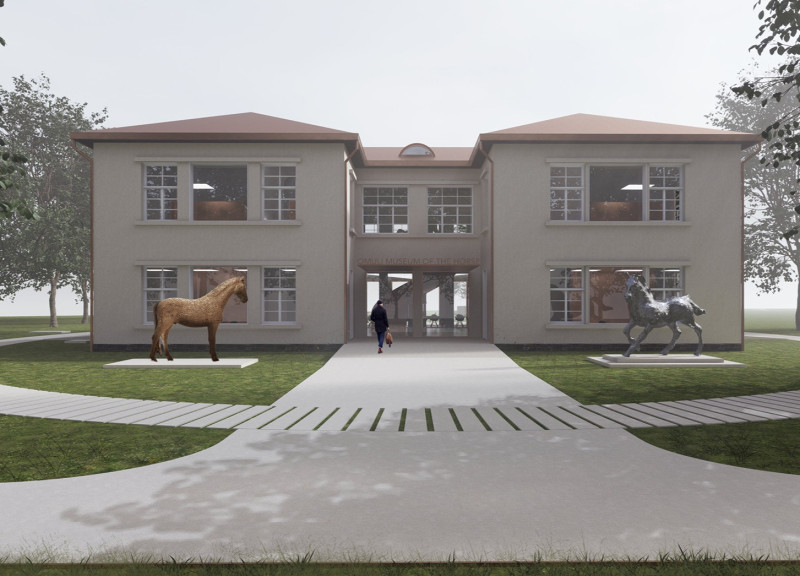5 key facts about this project
The architectural design of the Omui Museum is characterized by its harmonious relationship with the surrounding environment, demonstrating a keen awareness of the local context. The exterior of the museum features a smooth plaster finish that not only adds a sense of refinement but also pays homage to traditional Latvian building practices. The design incorporates a gabled roof, which resonates with conventional forms found in the region, providing a familiar yet modern architectural language.
Upon entering the museum, visitors are greeted by open and inviting interior spaces that facilitate exploration. The use of large windows allows natural light to flood the galleries, creating a vibrant atmosphere for viewing exhibits. The interior spaces are defined by a light-colored polished wood flooring that enhances the warmth and comfort of the environment. This careful selection of materials showcases an interest in both aesthetic appeal and functionality, fostering a welcoming atmosphere for all who enter.
One of the significant aspects of this project is its flexible layout, which accommodates various functions including exhibition areas, workshops, and community events. Movable partitions and modular furniture enable the museum to adapt to different activities, promoting interaction and collaboration amongst visitors. This adaptability reflects a contemporary understanding of museum design, where the emphasis is placed on creating spaces that engage the community in meaningful ways.
In line with the museum’s theme, several equine sculptures are strategically placed throughout the building, merging art with architecture and enhancing the narrative of horse culture. These sculptures not only serve as focal points but also invite visitors to connect emotionally with the subject matter, fostering a deeper appreciation for the role of horses in human history.
The exterior landscaping is another thoughtful aspect of the design, featuring curvilinear pathways that guide visitors through the surroundings. This landscaping enhances the visitor experience by encouraging leisurely exploration and connecting them with nature. The use of native plants not only improves aesthetic quality but also aligns with ecological considerations, supporting local biodiversity and sustainability.
The choice of materials throughout the Omui Museum is notable for its blend of tradition and modernity. Besides the smooth plaster, polished wood, and copper accents that define the interior, the structural components utilize concrete, ensuring durability and stability. Each material has been selected carefully to reflect both the functionality of the building and its connection to the cultural heritage of the region.
The unique design approaches taken in the Omui Museum of the Horse highlight a commitment to cultural integration and environmental sensitivity. The project emphasizes the importance of community engagement in the arts, creating a platform for local artists, educators, and the public to come together and share in the appreciation of equine culture. By harmonizing aesthetic, structural, and environmental considerations, this architectural project serves as a model for future developments focused on cultural identity and community interaction.
For a more comprehensive understanding of the innovative design of the Omui Museum, readers are encouraged to delve into the architectural plans, sections, and designs available in the project presentation. Exploring these elements will provide deeper insights into the intricate ideas that shaped this unique architectural endeavor.


























