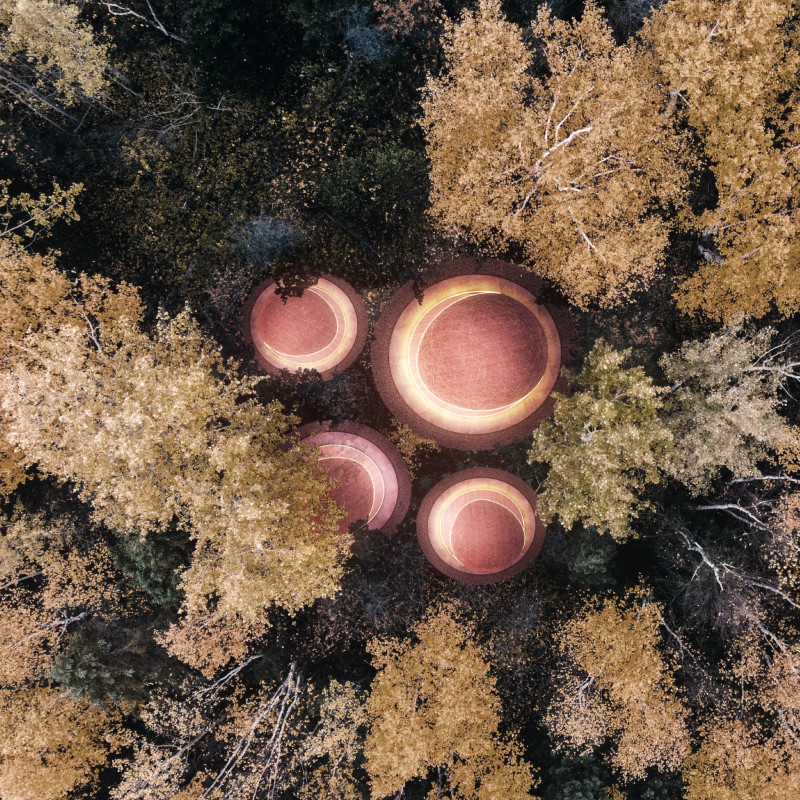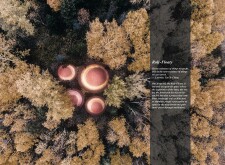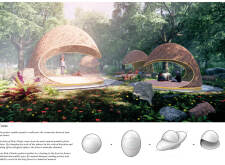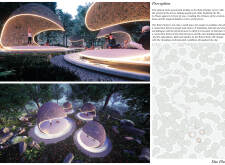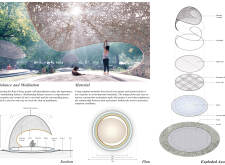5 key facts about this project
At its core, the Roly-Floaty project represents a dialogue between humanity and the natural world. The architectural design takes inspiration from organic forms, resulting in structures that resonate with the terrain and its existing flora. Shapes reminiscent of eggs and pods define the pavilions, reinforcing the idea that architecture can emulate the softness and fluidity of nature. This approach not only enhances the aesthetic appeal of the project but also fosters a sense of comfort for users as they interact with these rounded, welcoming forms.
Each pavilion within the project is strategically placed to foster different modes of use while maximizing views and natural light. The layout incorporates not only accessible pathways but also serene spots for individual reflection. As visitors navigate the paths leading to the pavilions, they are met with a careful arrangement of materials and textures that accentuate the forest environment. The integration of local materials, such as larch tree panels and smooth concrete, lends authenticity to the structures while emphasizing their contextual sensitivity. These choices reflect a commitment to sustainability and environmental responsibility, showcasing how thoughtful architecture can complement its surroundings.
Unique design elements within the Roly-Floaty project include the use of bended sticks that create an organic lattice holding the structures' canopies, allowing them to weave seamlessly into the landscape. This not only serves a functional purpose by providing shelter and shade but also enhances the visual dynamism of the architecture. Additionally, LED lighting is thoughtfully integrated into the design, illuminating the pavilions in a way that creates an ethereal atmosphere during evening hours.
The interiors of the structures emphasize open spaces that maintain a connection to the outside. This balance between privacy and openness invites users to engage with the surroundings while also allowing for personal retreat. Specific areas are designed for yoga and meditation, reflecting the project's function as a community space, while other sections foster group gatherings and discussions, enhancing social bonds. The careful consideration of spatial flow and user experience further showcases the well-rounded nature of the architectural design.
This project also acknowledges the psychological aspects of architecture, recognizing the role of built environments in influencing well-being. The shapes, materials, and spatial arrangements within the Roly-Floaty encourage relaxation and reflection, pivotal for a space dedicated to meditation. The design successfully prioritizes both community interaction and individual solace, enabling a duality that appeals to varying user needs.
The architectural plans, sections, and visual drawings offer a comprehensive look at the intricacies of the project, giving insight into how various elements come together to fulfill its architectural vision. When reviewing the design specifics, readers can appreciate the thoughtfulness embedded in each aspect—from the exterior form to the interior finishings—that contributes to creating a harmonious environment. This sensitivity to detail and context is what elevates the Roly-Floaty project, highlighting the significance of architectural approaches that prioritize human connection with nature.
As you explore the project presentation, take the time to examine the architectural plans, architectural sections, and architectural designs to gain a deeper understanding of the philosophies and ideas that underpin this unique undertaking. The Roly-Floaty serves as an exemplary model of how thoughtful design can resonate with both individuals and the environment, encouraging a reflective exploration of our surroundings.


