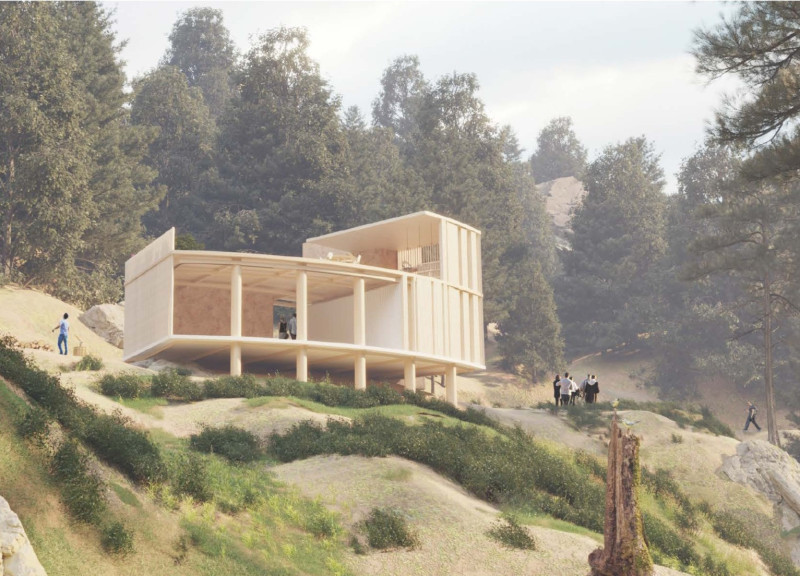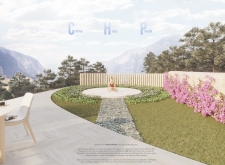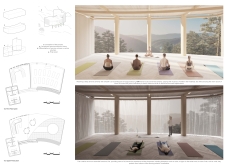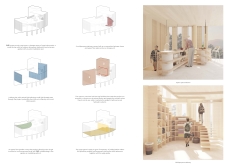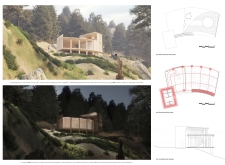5 key facts about this project
The architectural concept behind the Curtain House Pavilion is rooted in the themes of freedom and connectivity with nature. Its organic form flows harmoniously with the undulating terrain, showcasing a strong relationship between the built space and its surroundings. This connection is paramount, as it enhances the user’s experience, allowing them to feel immersed in the environment rather than detached from it.
Functionally, the pavilion features two primary levels designed to accommodate various activities. The ground floor hosts a spacious yoga studio, complemented by communal areas that include an open kitchen and dining facilities. This arrangement encourages social interaction and fosters a sense of community, vital for the project’s intended use. By inviting users to gather and share experiences, the design emphasizes the importance of human connection in personal wellness practices.
The upper level of the pavilion is dedicated to meditation and quiet reflection. This area is designed with serene spaces that integrate greenery, providing a calming atmosphere that enhances the meditative experience. The inclusion of plants within the architectural framework not only adds aesthetic value but also contributes to improved air quality, further enriching the user's experience.
A significant design aspect of the Curtain House Pavilion is its strategic use of materials. The structure incorporates wood for its warmth and tactile qualities, creating an inviting ambiance. Large expanses of glass are employed to maximize natural light and provide unobstructed views, establishing a seamless transition between indoor and outdoor spaces. This thoughtful material selection aids in achieving a relaxed atmosphere, essential for yoga and meditation practices. Concrete elements, used judiciously, offer structural reliability while maintaining the project's overall lightweight appearance.
Unique design approaches are evident throughout the pavilion. The curvilinear form not only enhances visual appeal but also serves a practical purpose by promoting fluid movement within the space. Users can move easily between different areas, from the active communal setting to the more tranquil private spaces, thereby experiencing a variety of environments within a single structure.
The integration of curtains within the design plays a crucial role in shaping the pavilion's functionality. These curtains create adaptable spaces, allowing for privacy during yoga sessions while maintaining a connection to the outside world. They embody the philosophy of flexibility, accommodating the needs of users depending on the time of day and the activities taking place.
Another notable aspect is the multipurpose stairway, which links both levels of the pavilion. This feature combines functionality with aesthetics, providing additional storage one might not expect in a space dedicated to wellness. The stairway enhances navigation throughout the pavilion while contributing to the overall design coherence.
The careful consideration of natural light and ventilation is also an important highlight of the design. By maximizing daylight and promoting airflow, the Pavilion creates a comfortable environment that reduces reliance on artificial lighting and heating. The pavilion transforms at night, casting a warm glow through the curtain fabric that invites users in and adds to the welcoming atmosphere.
The Curtain House Pavilion represents a thoughtful response to the needs of a community focused on wellness, offering a dedicated space for activities that cultivate both physical health and social bonds. It stands as a testament to the potential of architecture to enhance everyday experiences by creating environments that encourage personal growth and communal harmony. For those interested in further exploring the architectural details, including plans, sections, and unique design ideas that shape this project, it is recommended to delve deeper into the project presentation for comprehensive insights.


