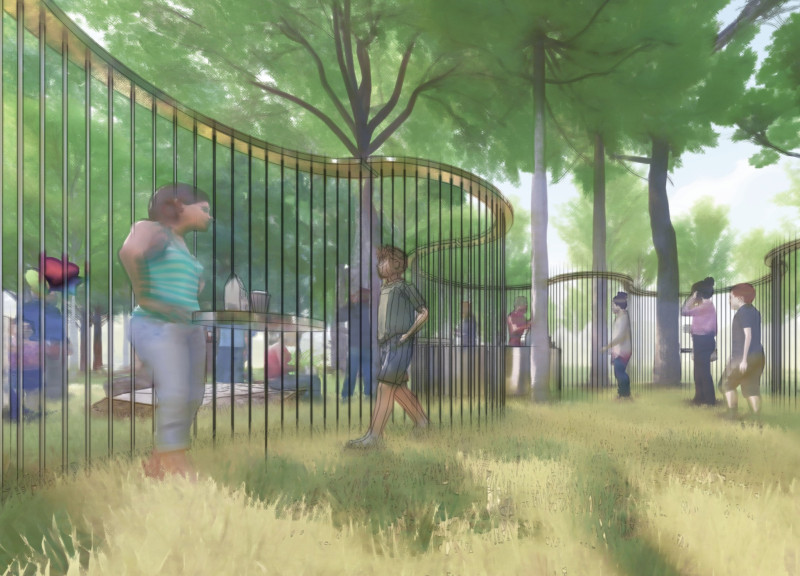5 key facts about this project
The pavilion is structured to facilitate ease of movement and interaction, merging communal areas with individual modules for food service. Its layout emphasizes continuity with the landscape, allowing natural elements to coexist with human activities. The design prioritizes sustainability, utilizing localized materials and minimizing disruption to the existing ecological framework.
Unique Design Approaches in Architecture
The design features a curvilinear form that reflects the natural contours of the site, differing from conventional rectangular pavilion structures. This approach not only enhances aesthetic appeal but also cultivates a more dynamic flow of people and activities within the space. The pavilion comprises various modules, each designed for specific functions, including dining, relaxation, and entertainment, catering to diverse visitor needs.
Consideration for natural light is paramount; extensive use of glass within the structure enhances the pavilion's connectivity with its environment, promoting an open and inviting atmosphere. The selection of materials—such as wood for warmth, steel for structural support, and natural stone for durability—reinforces the pavilion’s integration with its surroundings. These materials have been sourced locally to further the project's commitment to sustainability.
Functional Elements and Spatial Arrangement
The architectural design includes designated areas for food service, performance, and communal gatherings, fostering an inclusive and vibrant atmosphere. The pavilion is configured to support multifunctional usage, allowing for seamless transitions between activities. Interactive spaces are incorporated to encourage participation and foster community spirit, an essential aspect of the festival setting.
The unique configuration allows for modular adaptations, enabling the space to be transformed based on event requirements or visitor flow. This flexibility is a key feature of the design, allowing it to respond effectively to the various dynamics of a festival environment.
Visitors interested in understanding the architectural plans, sections, and overall designs of this pavilion are encouraged to explore the detailed project presentation. Insight into the architectural ideas and strategic design approaches can provide further clarity on the project’s objectives and execution.


























