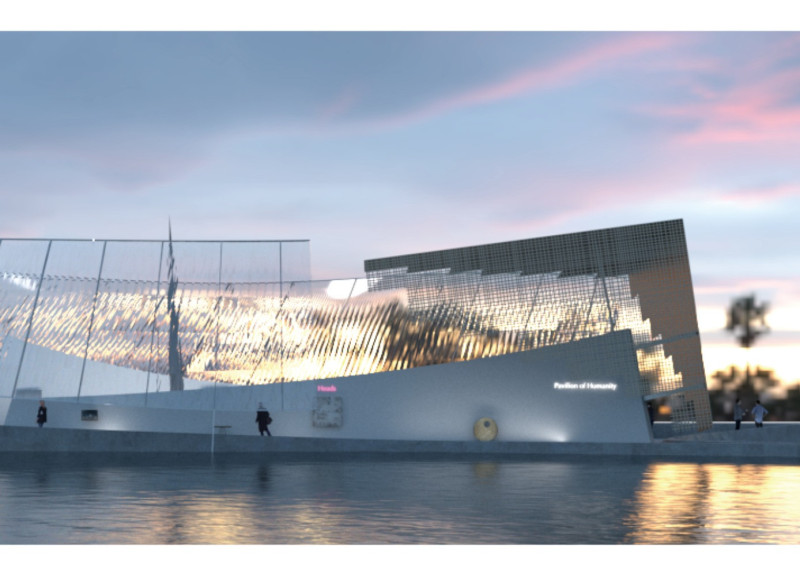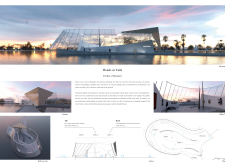5 key facts about this project
The pavilion consists of two distinct yet interconnected sections that embody the concept of duality. Each side captures contrasting architectural approaches, allowing for a dialogue to emerge between the two experiences. One side employs sharp lines and rigid forms, symbolizing the more difficult aspects of human nature and society's challenges. In contrast, the opposing side features softer curves and inviting spaces that inspire feelings of warmth and solidarity. This careful orchestration of contrasting elements serves to create a multifaceted experience as visitors journey through the space.
Functionally, the pavilion serves as a center for contemplation, community engagement, and educational exhibitions. Each area is designed to facilitate various activities, from intimate discussions to larger gatherings, making it a versatile space suitable for a range of functionalities. The design enables flexibility, accommodating different types of events and exhibitions that reflect the pavilion’s overarching themes. The integration of indoor and outdoor spaces encourages visitors to engage with the natural environment, blurring the boundaries between inside and outside, which is particularly important in a project that seeks to embody the relationship between humanity and nature.
Important elements of the project include the use of diverse materials that reflect the thematic duality. Glass is extensively utilized throughout, allowing for transparency and creating a strong connection to the surrounding landscape. The choice of glass represents openness and invites visitors to look inwards while remaining aware of the external world. On the other hand, concrete provides the structural integrity required for the large forms, underpinning the notion of history and continuity. Wood features prominently in interior spaces, fostering warmth that encourages contemplation and comfort. Steel frames both structural and aesthetic elements, representing the modern and technological facets of human development.
Unique design approaches employed in the pavilion include a dynamic circulation path that encourages exploration and promotes a sense of discovery. By navigating through the space, visitors encounter thematic galleries that promote engagement with the pavilion's core ideas. The winding paths foster thoughtfulness, as each turn reveals new perspectives on the dualities expressed in the architecture. The interaction with light is also carefully considered; natural light permeates the interior, enhancing the emotional experience as daylight shifts, creating a tranquil atmosphere for reflection.
The pavilion is intentionally placed within a broader environmental context, notably near a body of water, which further emphasizes the connection between the built environment and the natural world. The reflective quality of the water enhances the visitors' experience, generating conversations around the relationship between humanity and nature, thus enriching the pavilion's purpose.
Overall, the "Heads or Tails - Pavilion of Humanity" is an architectural project that successfully merges function with meaning. It stands as a thoughtful testament to the dualities present in human experiences while inviting visitors to reflect on their interpretations of these themes. The combination of careful material selection, innovative spatial organization, and engaging design strategies all contribute to a multifaceted approach to architecture that encourages inquiry and discussion.
To gain deeper insights into this architectural endeavor and explore various elements such as architectural plans, architectural sections, architectural designs, and architectural ideas, readers are encouraged to delve into the project presentation. The pavilion serves as a strong case study for those interested in exploring the intersections of architecture, humanity, and nature.























