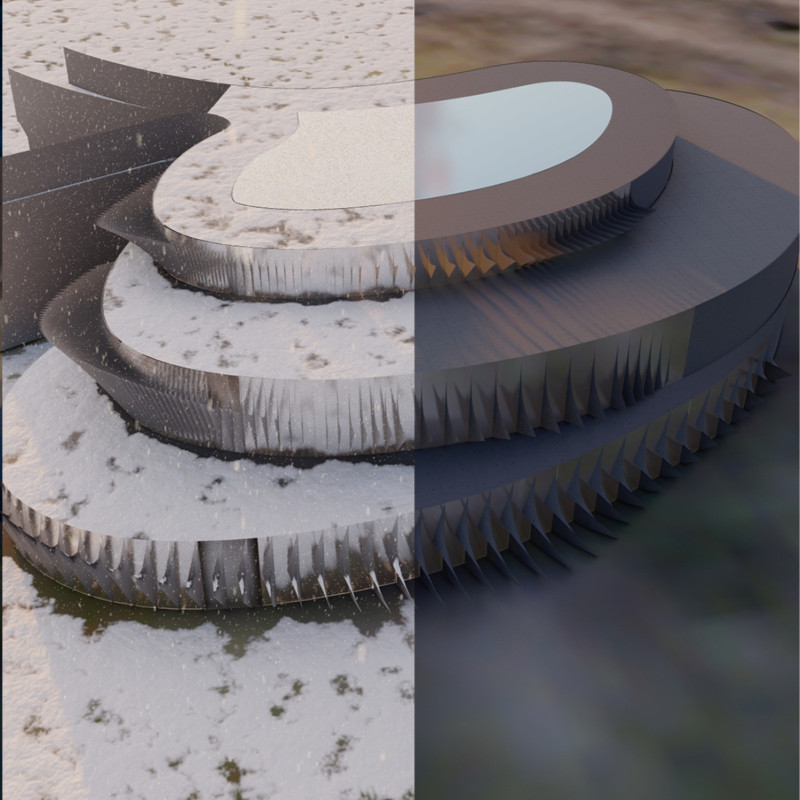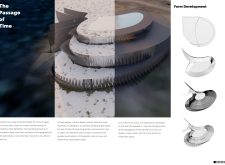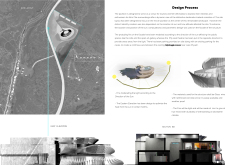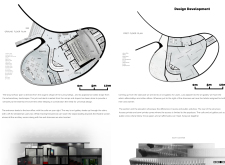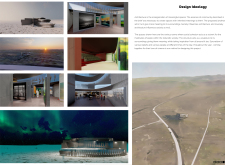5 key facts about this project
Functionally, the Pavilion is designed to cater to a diverse range of activities. The ground floor features an inviting entrance lobby that naturally guides visitors to the various spaces within. A café and art gallery are integrated into this level, promoting social interaction and serving as gathering places for both casual visitors and those attending special events. The primary theater space on the ground floor is equipped to accommodate large audiences, thus fulfilling its role as a venue for film screenings and other cultural events. On the first floor, additional galleries and administrative offices enhance the operational aspect of this architectural project, ensuring that the Pavilion can function effectively while remaining accessible and engaging for all.
A notable aspect of the project is the way it engages with the surrounding landscape. The design mimics the undulating topography of Iceland, creating a fluid form that appears to rise organically from the ground. This context-sensitive approach not only makes a visual statement but also fosters a sense of connection between the building and its environment. The Pavilion’s facade is particularly remarkable, characterized by protruding fins that create dynamic patterns of light and shadow throughout the day. This thoughtful design approach not only enhances the aesthetic appeal but also optimizes natural lighting conditions inside, making the spaces feel open and welcoming.
Materiality plays a vital role in the overall architectural expression of the Pavilion. The careful selection of materials such as glass, reinforced concrete, and zinc reflects both functional and aesthetic considerations. Glass is utilized for its ability to foster transparency and create visual links with the outdoor landscape, allowing daylight to filter in abundantly. Reinforced concrete provides the necessary structural integrity, essential for withstanding the challenging weather conditions found in Iceland. Zinc, used for the facade fins, adds a layer of durability while also offering a unique reflective quality that resonates with the shifting elements of its surroundings. This deliberate material palette not only enhances the Pavilion’s architectural presence but also ensures its longevity and resilience.
The unique design strategies employed within the Passage of Time Pavilion ultimately contribute to a space that is not just a building but rather a communal hub. By prioritizing accessibility through features like gently sloped ramps, the design ensures that visitors of all backgrounds can engage with the space. The Pavilion serves as a canvas for artistic exploration and societal interaction, making it instrumental in fostering a deeper appreciation of Iceland's cultural narratives.
The Passage of Time Pavilion stands as an inviting testament to the interplay between architecture and the natural world, reflecting the essence of Icelandic culture through its thoughtful design and functionality. For those interested in a deeper understanding of this project, exploring the architectural plans, sections, and design ideas can provide valuable insights into how architecture can shape experiences and build connections within a community. This project exemplifies a refined approach to architectural design that prioritizes context, materiality, and functionality, creating a meaningful space that resonates with both visitors and residents. To learn more about this project and see how it embodies these principles, a detailed review of the presentation materials is highly encouraged.


