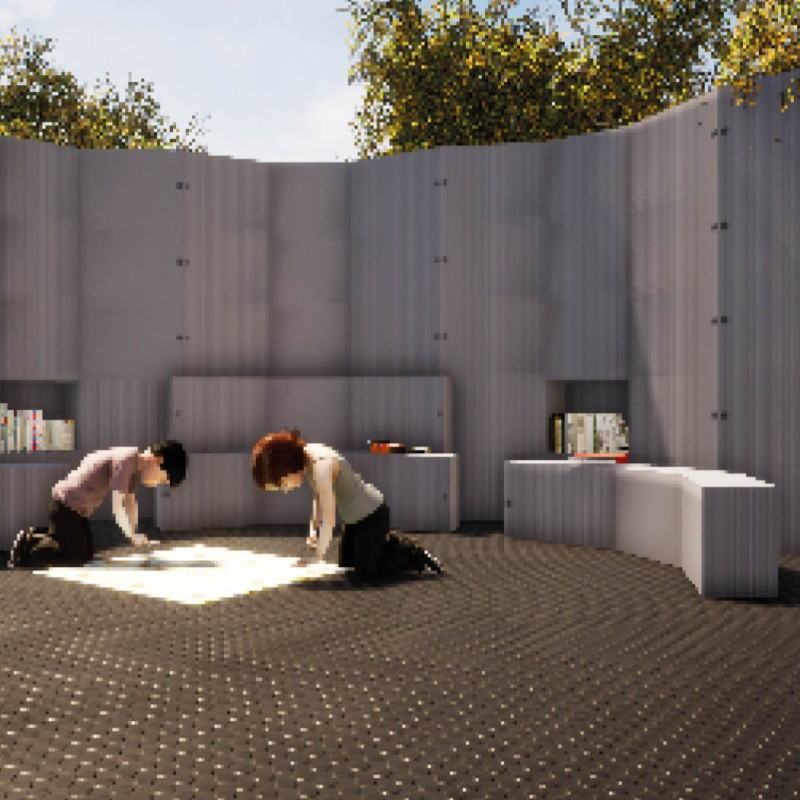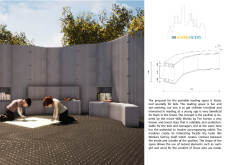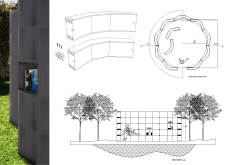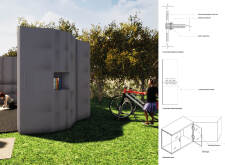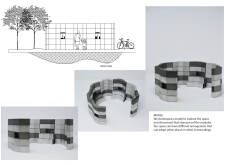5 key facts about this project
The primary function of the Reading Factory is to provide a dedicated area where children can explore books and engage in creative activities. The design incorporates flexible spaces that adapt to different needs, allowing for individual reading, group storytelling sessions, or interactive workshops. The interior layout is strategically planned to encourage movement and exploration, with open areas designed to prompt curiosity and discovery. This adaptability is essential in catering to a variety of events and activities, making the space extremely versatile.
One of the standout aspects of the Reading Factory is its innovative form and structure. The pavilion features a curvilinear design that softens the traditional box-like structures often associated with reading rooms. This fluidity not only enhances the aesthetic appeal of the building but also creates a more approachable atmosphere conducive to relaxation and learning. The architectural plan emphasizes connectivity between indoor and outdoor environments, blurring the boundaries and inviting children to engage with nature as part of their reading experience.
Material selection plays a vital role in the overall design of the Reading Factory. The use of fiber-reinforced polymer for the structural framework highlights the project’s commitment to durability and adaptability while maintaining a lightweight appearance. Metal reinforcements ensure the integrity of the pavilion while allowing for a playful arrangement of elements. The textured flooring is not only visually stimulating but also enhances the tactile experience, inviting children to move freely within the space.
The façade of the Reading Factory is particularly noteworthy, reflecting the whimsical inspiration derived from children’s literature. It is adorned with playful modular components that evoke curiosity in young users, encouraging them to explore their surroundings. Design features such as large openings and interactive elements invite children to peek outside, fostering a visual and conceptual connection with the natural environment. This thoughtful integration encourages interaction with both the space and the outdoor landscape, further emphasizing the importance of nature in learning.
The Reading Factory stands out for its unique approach to design by prioritizing community engagement and educational stimulation in its layout and aesthetics. By encouraging children to immerse themselves in literature in a space that feels alive and enchanting, the pavilion fosters an appreciation for reading from a young age. The modular nature of the design allows for reconfiguration based on specific community needs, enhancing its purpose as a communal hub for learning.
This project illustrates how architecture can play a crucial role in enhancing educational environments. The Reading Factory serves as a case study in merging architectural innovation with community needs, creating spaces that are not only functional but also resonate deeply with the users. For those interested in exploring the architectural plans, sections, designs, and ideas behind the Reading Factory, a deeper examination of the project presentation is highly encouraged. This exploration will provide further insights into how the design concept integrates playfulness and functionality, ultimately enriching the experience of reading for children within their communities.


