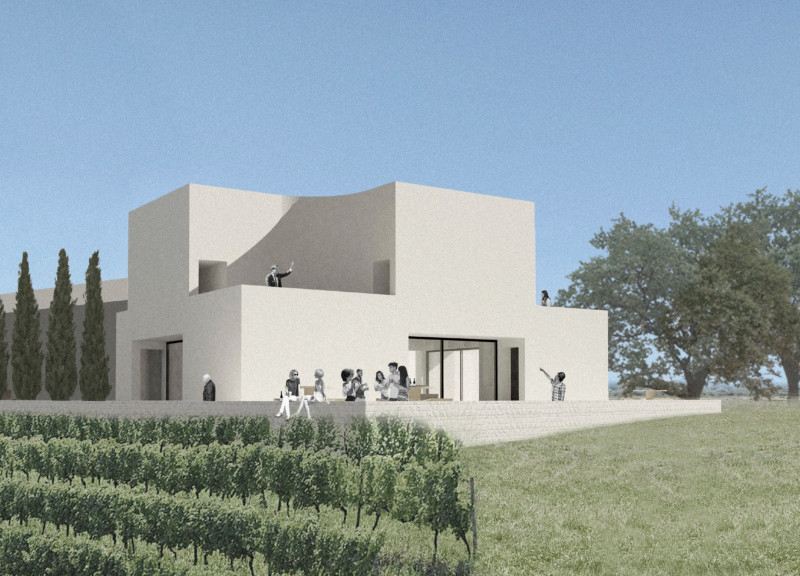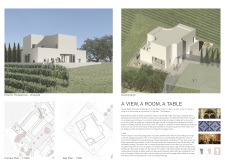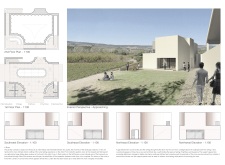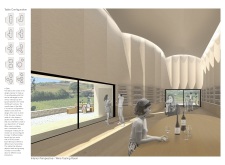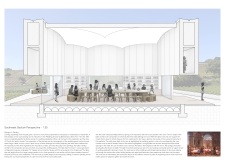5 key facts about this project
The pavilion is characterized by its integration into the landscape, which enhances the visitor experience by offering panoramic views of the vineyard and hills. The architectural design incorporates a combination of modern elements and traditional materials, ensuring the structure aligns with the cultural context of the region. The focus on natural light and spatial dynamics in the interior spaces further adds to its appeal as a venue for social interactions.
### Design Integration with Landscape
One of the notable aspects of this project is its seamless integration with the surrounding landscape. The building's form responds to the undulating terrain, with a roof that echoes the natural topography. This design choice not only anoints the pavilion with visual continuity but also aids in maintaining a dialogue between the structure and the environment. The extensive use of glass elements allows for unobstructed views, connecting visitors with their surroundings and enhancing their appreciation of the vineyard's beauty.
The careful selection of materials plays a critical role in maintaining this connection. The use of stucco for the exterior provides a soft texture that complements the earthy tones of the landscape. Additionally, large glass doors facilitate a smooth transition between indoor and outdoor settings, promoting an interactive experience. The flooring, comprised of ceramic tiles, ensures durability and fits within the rustic theme, further emphasizing the project’s relationship with its context.
### Functional Spaces and User Experience
The pavilion's internal layout is designed with flexibility in mind. The main area functions as a wine tasting room featuring a central table that can be arranged to accommodate various group sizes. This modular design encourages social interaction, allowing guests to experience wine tasting in a communal setting. Architectural niches integrated into the walls serve dual purposes by showcasing wine selections and inviting natural light into the interior, enhancing the overall ambiance.
The unique ceiling treatment employs curves that contribute to an intimate atmosphere within the pavilion. This design approach, combined with the strategic placement of windows, creates dynamic lighting throughout the day, influencing how guests interact with the space. The careful attention to spatial arrangement and light not only elevates the tasting experience but also subtly ties back to the essence of wine culture.
By fostering a relationship between the structure and its surroundings while prioritizing user experience, this design presents a noteworthy example of how architecture can enhance activities centered around socialization and culinary exploration.
Exploring the project presentation will provide further insights into the architectural plans, sections, and designs that illustrate these concepts, offering a comprehensive look at the innovative ideas included in the project.


