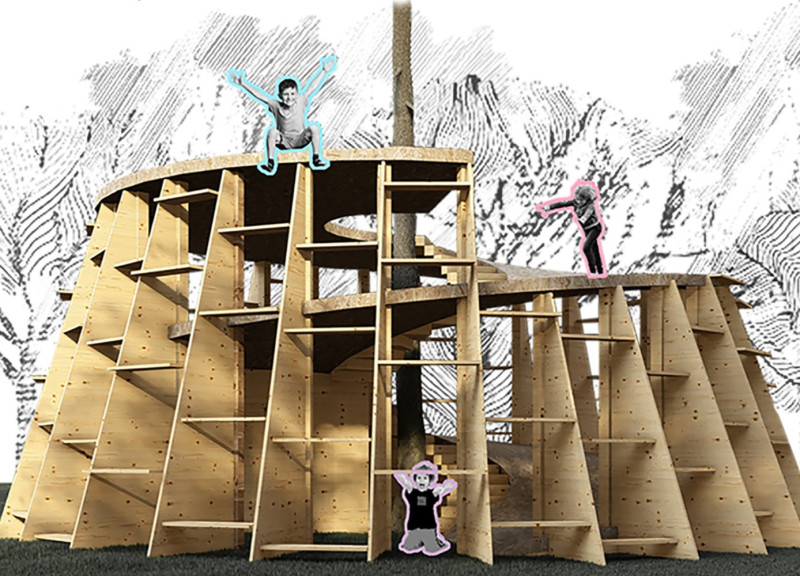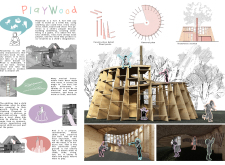5 key facts about this project
Functionally, PlayWood is not just a playground; it acts as a pavilion where various activities can unfold. Its design is centered around open connectivity, allowing children to traverse different sections with visual and physical ease. This open layout promotes socialization, teamwork, and cooperative play. The architecture invites curiosity and adventure, encouraging children to explore and make their own rules of engagement within the space. By prioritizing versatility, PlayWood caters to diverse play experiences, accommodating children of varying ages and abilities.
At the core of the architectural design are materials that reflect both the playful intent and commitment to sustainability. Wood is the primary material, selected for its warmth and intrinsic connection to nature. Plywood is employed strategically to create rounded forms that soften the structure’s silhouette while allowing flexibility in design. The decision to integrate wooden features also emphasizes safety, ensuring that the play areas provide an inviting atmosphere free from harsh materials. Metal fasteners serve as functional elements that support the architectural integrity of the structure without detracting from its playful essence.
The design incorporates a circular plan, an approach that fosters exploration. Children are encouraged to move freely, with gentle slopes and varying heights creating a sense of adventure. Subtle texture variations in the wooden surfaces further enhance tactile engagement and stimulate the senses. Elements such as climbing walls, slides, and balance beams are seamlessly integrated into the architecture, providing opportunities for physical activity that promote motor skill development. The layout not only allows for individual play but also facilitates group interactions, nurturing social bonds among children.
Unique design approaches are woven throughout PlayWood, with particular emphasis on creating an environment that thrives on natural learning. The architectural choices reflect an understanding of childhood behaviors and preferences, resulting in spaces that resonate with children’s innate instincts to explore and imagine. By blending educational potential with active play, PlayWood embodies a practical realization of how architecture can serve specific community needs.
As a piece of architecture, PlayWood enhances its site by establishing a dialogue with the surrounding landscape. Its organic forms and natural materials ensure that it feels like a coherent extension of the environment rather than an intrusion. The structure becomes a part of the experience of nature, encouraging children to appreciate their surroundings while engaged in play.
In summary, PlayWood is a comprehensive architectural exploration aimed at enriching the play experience for children. Its design illustrates a balance of aesthetics, functionality, and educational value all grounded in an understanding of children's developmental needs. For those interested in delving deeper into the project, including the architectural plans, architectural sections, and architectural ideas that shaped this unique design, I encourage you to engage with the project presentation for a richer understanding of its intricacies and intention.























