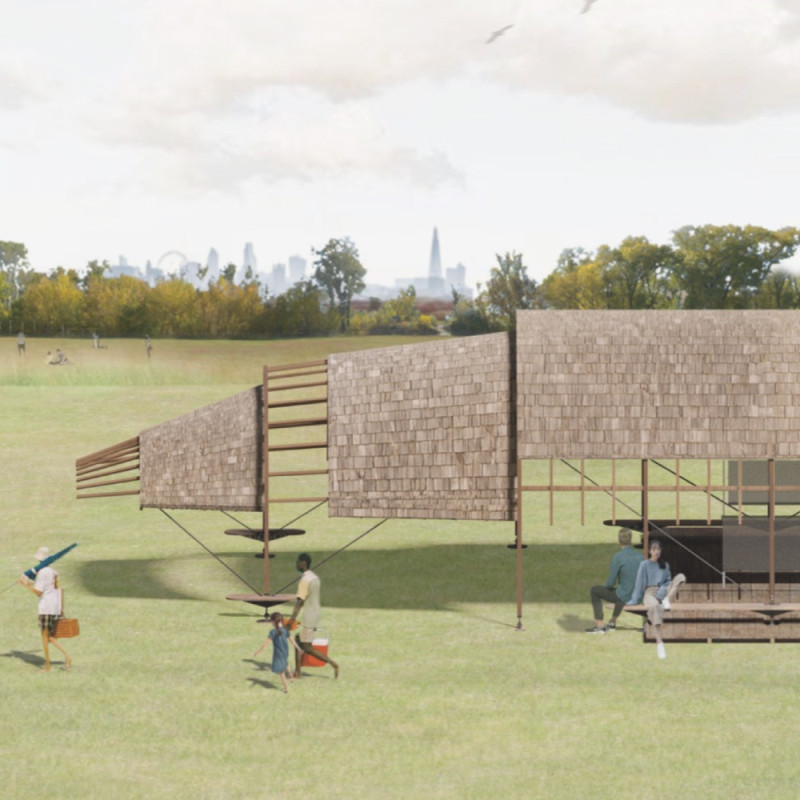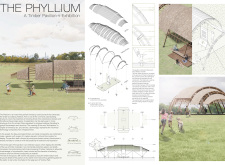5 key facts about this project
At its core, The Phyllium serves as a multifunctional pavilion designed for exhibitions and community activities, emphasizing accessibility and inclusivity. The structure encourages social interaction among users while promoting an appreciation for the environment. This project represents a commitment to sustainability, utilizing renewable materials, primarily glue-laminated timber, which is known for its durability and minimal environmental impact. This choice reflects a broader ecological perspective that not only prioritizes functionality but also accounts for the project's carbon footprint.
The design of The Phyllium is characterized by its curvilinear architecture, where the aesthetic is closely tied to its structural form. The use of arches creates a sense of fluidity and movement, allowing the space to feel both expansive and welcoming. These arches act as the main supporting elements of the pavilion, providing structural integrity while also serving as a visual anchor. Steel plates are integrated at the joints of these arches to ensure that the connections are robust and secure, which speaks to the project's engineering precision.
The external skin of the pavilion is clad in timber shingles, an element that not only enhances the visual appeal but also connects the structure to the surrounding natural landscape. This choice of material combines functionality and beauty, reinforcing the project's overarching narrative of environmental harmony. The interplay of light and shadow created by the structure’s design contributes to a dynamic atmosphere within the pavilion, where natural light floods the interior, reducing the need for artificial lighting and fostering a connection to the outdoors.
Important to the design is the integration of transition areas that facilitate movement between indoor and outdoor spaces. This approach encourages visitors to experience the pavilion within the context of Victoria Park and enhances the usability of the space for a variety of community events. Seating areas and gathering points are strategically placed to promote casual interactions, thereby enriching the community-oriented aspect of the design.
Moreover, The Phyllium's adaptability is one of its key features. Its design allows for easy modifications for future uses, further extending its relevance within the community. The emphasis on flexibility underscores a modern approach to architecture that values longevity and sustainability. By prioritizing these factors, the design team has created a pavilion that can evolve alongside the changing needs of the community while remaining rooted in its initial ecological vision.
The architectural ideas behind The Phyllium effectively challenge conventional notions of pavilion design. By emphasizing organic forms and sustainable materials, the project champions a philosophy that encourages a deeper relationship between people and nature. The careful selection of materials and structural strategies highlights an innovative approach that stands as a reference point for future architectural projects aiming for environmental integration.
Those interested in exploring The Phyllium further should take the opportunity to delve into the architectural plans, sections, and detailed design elements that elucidate the intricate relationship between structure and landscape. This exploration will provide additional insights into the thoughtful design methodologies that underpin this project and illustrate how architecture can profoundly impact community engagement and environmental stewardship.























