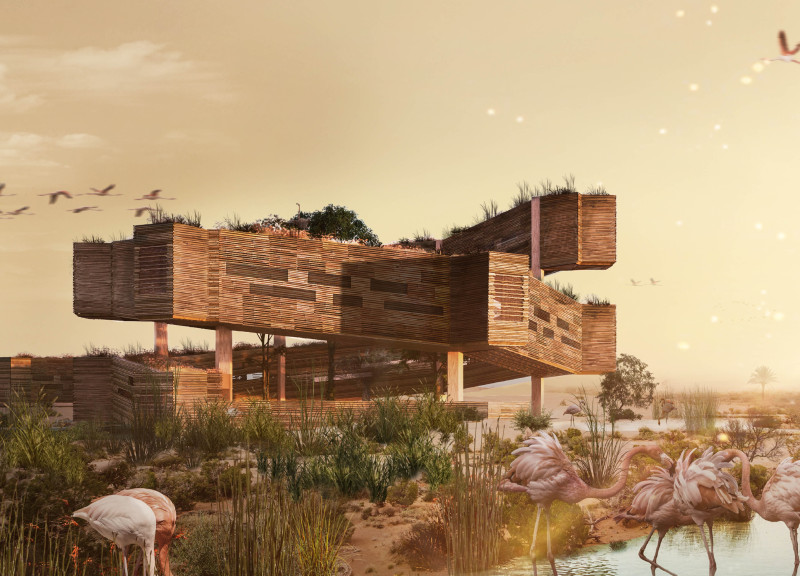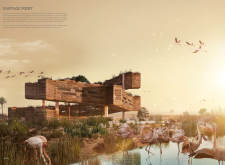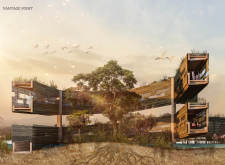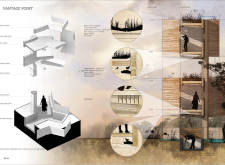5 key facts about this project
At its core, the pavilion serves a multifunctional role. It provides various viewing platforms that cater to different styles of observation, encouraging visitors to engage with the surrounding landscape. The spatial organization of the pavilion facilitates a gradual ascent, offering diverse vantage points that enhance the birdwatching experience. As users navigate the structure, they are invited to immerse themselves in nature, making the act of birdwatching not merely an observation but an engaging interaction with the habitat.
The design showcases a commitment to sustainability through the use of eco-friendly materials. The primary structural system integrates mass timber, particularly cross-laminated timber (CLT) and glue-laminated timber (Glulam). These materials not only offer structural integrity but also contribute to sequestering carbon, aligning with contemporary ecological practices in architecture. The choice of a reed mesh skin allows for natural airflow and thermal regulation while presenting an organic aesthetic that blends seamlessly into the landscape.
An essential aspect of the pavilion is its integration with local ecosystems. It features nesting boxes, bat houses, and habitats designed to support various bird species, demonstrating a proactive approach to fostering biodiversity. The green roof, composed of native plants, serves both as a living component of the architecture and as a natural insulation layer, enhancing the pavilion’s energy efficiency while promoting local wildlife.
The large glass panels throughout the design are strategically placed to maximize natural light input. This not only minimizes the reliance on artificial lighting but also connects the interior of the pavilion with the exterior environment, fostering a sense of unity between users and nature. The thoughtful arrangement of these openings allows visitors to observe the natural surroundings without disrupting the wildlife.
The aesthetic choices of the architectural design reflect an intention to evoke a sense of calm and tranquility, ensuring that the pavilion serves as a true retreat for those seeking solitude in nature. The architectural plans detail how the curvilinear form flows with the topography, minimizing the physical footprint while emphasizing the beauty of the natural landscape.
Vantage Point stands as a significant representation of how architecture can serve functional purposes while remaining intricately linked to its environment. The pavilion not only meets practical needs but also educates visitors about the importance of ecological stewardship through its built-in habitats and communal spaces for learning.
For those interested in the broader implications of this architectural design, exploring the architectural plans, architectural sections, and architectural ideas behind Vantage Point will provide a deeper understanding of its conceptual framework and innovative approaches. This project represents a thoughtful balance between human interaction and ecological integrity, making a compelling case for sustainable design practices in architecture. Interested readers are encouraged to delve further into the presentation of this project for a comprehensive exploration of its elements and the vision that brought it to life.


























