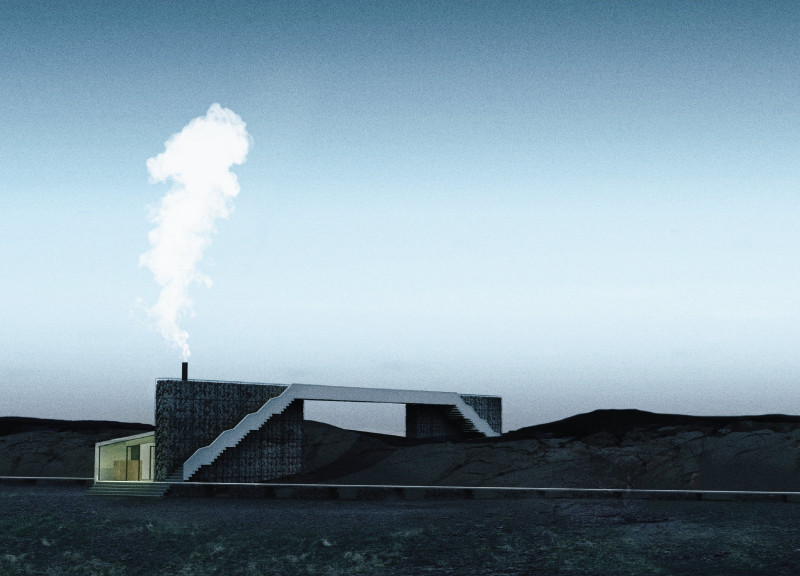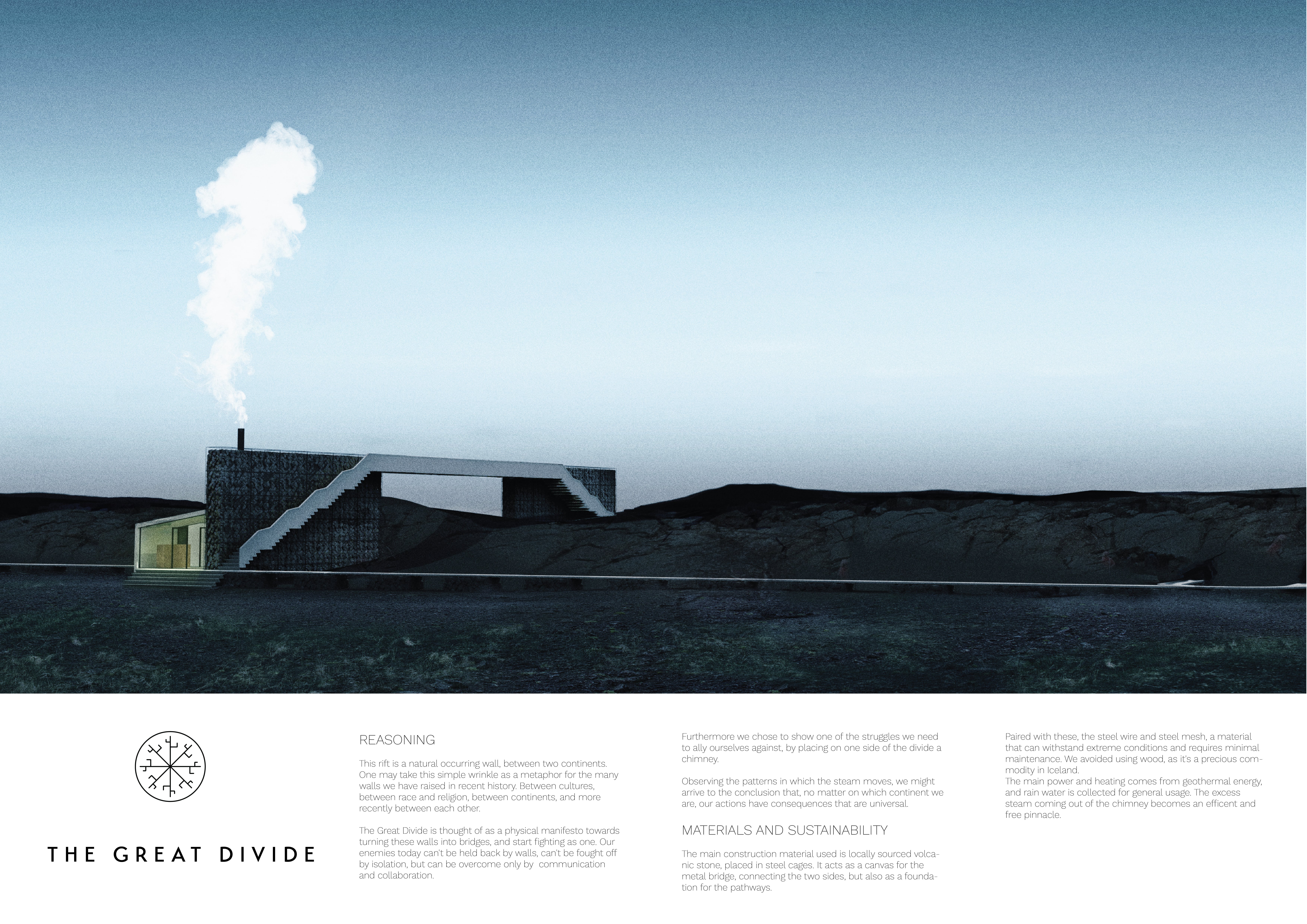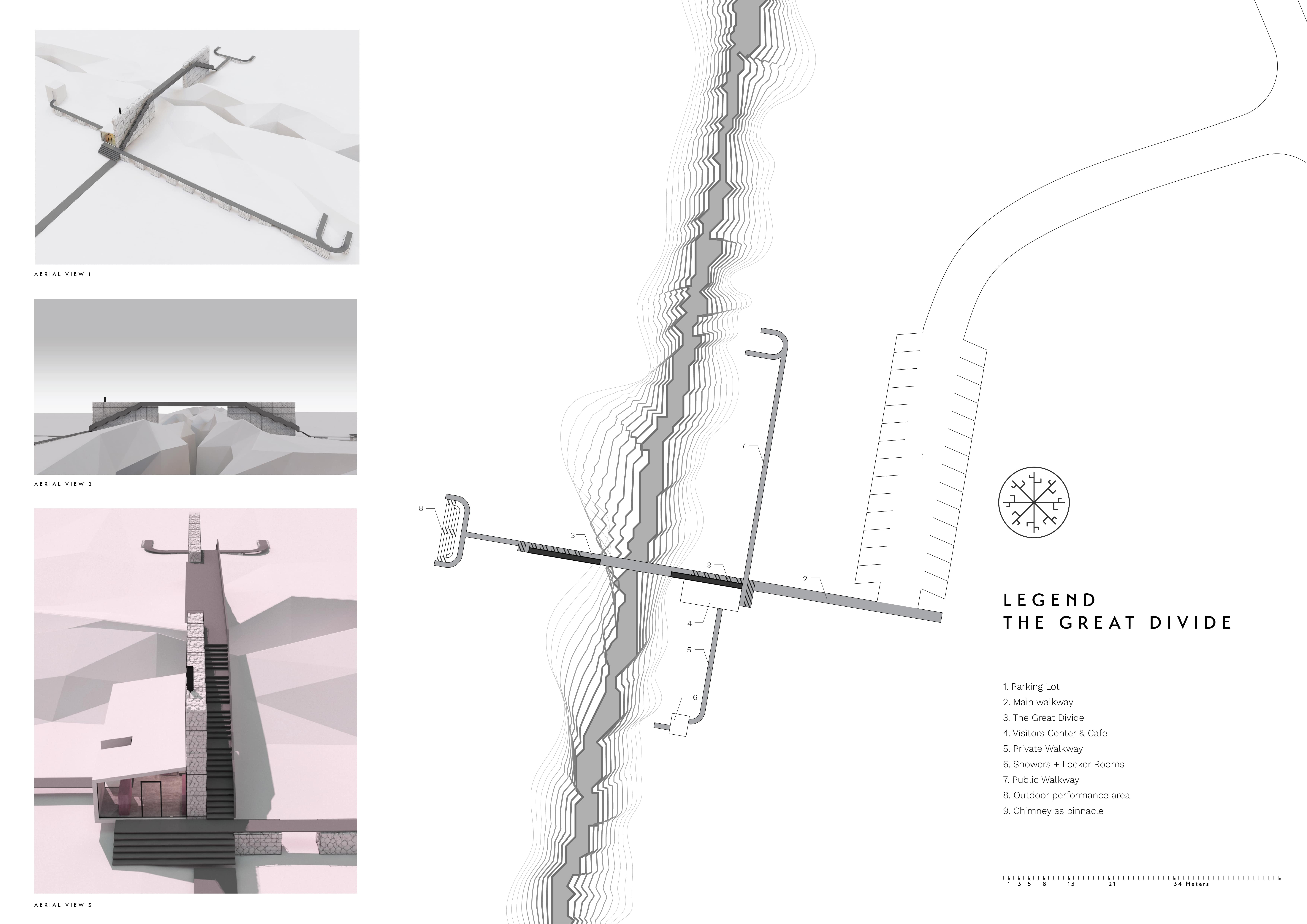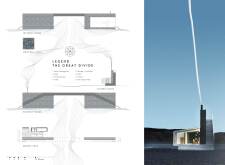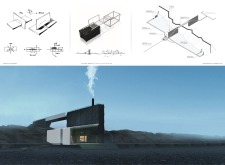5 key facts about this project
The function of the project encompasses a visitor center, café, and an outdoor performance area, strategically arranged to enhance flow and accessibility. Central to the design is a main walkway that serves as the primary pathway through the site, connecting various programmatic elements and inviting exploration. The architecture emphasizes functionality while facilitating social interaction among users.
Innovative Material Use and Sustainability
The Great Divide employs a selection of materials that underscore sustainability and contextual relevance. Locally sourced volcanic stone forms the primary façade, lending authenticity and minimizing transportation impacts. Steel is utilized for structural integrity, providing durability under varying environmental conditions. Extensive use of glass in the visitor center maximizes natural light, creating an inviting atmosphere and reducing energy consumption. Timber elements are integrated to introduce warmth and a tactile quality, enhancing the user experience.
Unique Design Features
A distinctive aspect of the design is the integration of angular and curvilinear forms, which provides visual variety and a cohesive experience as users traverse the site. The terraced levels strategically positioned throughout the landscape offer varied vantage points and enhance accessibility. The project's chimney serves as both a visual focal point and a symbol of connection, encapsulating the project's thematic focus on convergence and community.
Additionally, the careful separation of public and private areas within the site enhances its usability. By designing spaces for both individual reflection and communal gathering, the project transcends traditional recreational spaces. It encourages both interaction and solitude, allowing for a more versatile engagement with the environment.
The Great Divide stands as a coherent architectural response to its setting, reflecting a thoughtful balance between design, functionality, and contextual integration. For further insights into this project, including architectural plans, architectural sections, and detailed architectural designs, explore the full presentation to gain a comprehensive understanding of its underlying ideas and execution.


