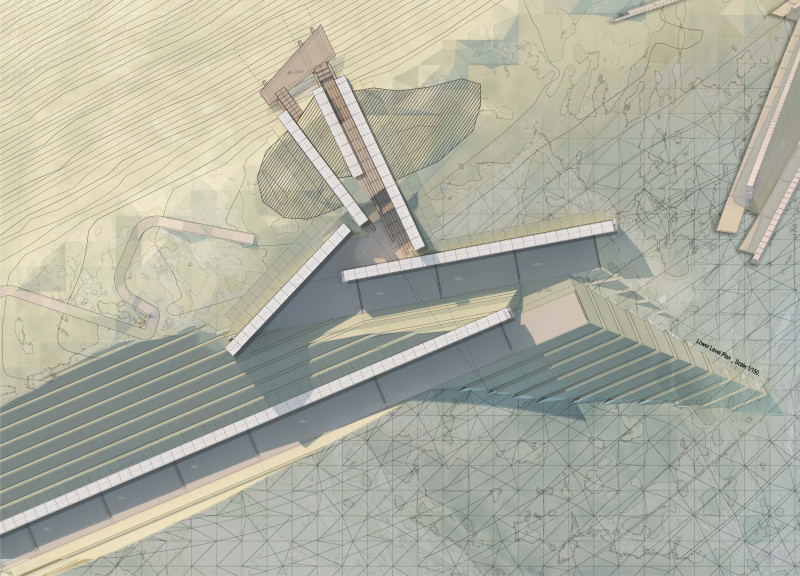5 key facts about this project
The function of the project is primarily geared towards providing a series of observation points that allow visitors to engage with the remarkable vistas surrounding the Nemrut Volcano. These spaces encourage exploration and reflection, serving not only as viewpoints but also as places of respite where individuals can immerse themselves in the natural beauty of the area. The architectural layout emphasizes accessibility, ensuring that individuals of all abilities can navigate the site easily while experiencing its unique features.
Key components of the project include a variety of observation platforms and connecting walkways that are designed to blend seamlessly with the terrain. Each platform is strategically positioned to maximize the views of the volcano's crater and the surrounding landscape, providing users with immersive experiences at various elevations. These platforms are designed with a focus on minimalism, integrating with the contours of the land to create a harmonious relationship between built form and nature.
Connecting walkways play a crucial role in this design, allowing visitors to traverse the site without interfering with its natural features. These walkways are gently sloping and made from materials that echo the regional geology, ensuring a smooth transition between the built environment and the landscape. The choice of local materials is a defining aspect of the project, enhancing its integration and sustainability. By using materials such as local stone, wood, glass, and concrete, the design not only respects the existing ecosystem but also contributes to its longevity and aesthetic appeal.
An important detail of this architecture project is its inclusion of green spaces that serve to enrich the ecological environment while creating a sense of continuity with the surrounding flora. The incorporation of native plants into the design reflects an understanding of the local ecosystem and enhances biodiversity. The balance of nature and architecture in this context promotes an overall experience that is both enriching and educational, allowing visitors to engage with the site's natural beauty and subtle complexities.
A unique approach in the "Nemrut Volcano Eyes" project lies in its conceptual foundation. The thematic element of "eyes" symbolizes observation and understanding, reinforcing the idea that architecture can enhance our perception of the natural world. This philosophy informs the design choices, where transparency and openness are integral to the experience. Large glass panels used in strategic locations allow unobstructed views, creating a dialogue between inside and outside. This connectivity encourages visitors to feel as though they are part of the landscape, rather than mere observers.
Throughout the design process, the architects have demonstrated a strong commitment to sustainability and ecological sensitivity. This is reflected not only in material selection but also in the effort to minimize the physical imprint on the environment. Structures are deliberately positioned and designed to avoid significant alterations to the topography, allowing the natural beauty of the Nemrut area to remain intact.
By focusing on the relationship between architecture and its environment, the "Nemrut Volcano Eyes" project sets a precedent for how built forms can exist in harmony with their surroundings while serving functional and educational purposes. It offers a model for future architectural discussions that prioritize sustainability, accessibility, and a deeper connection to nature.
For a more comprehensive understanding of the "Nemrut Volcano Eyes" project, readers are encouraged to explore the detailed architectural plans, sections, and designs that provide further insights into the thoughtful considerations and innovative ideas that shape this unique project.


























