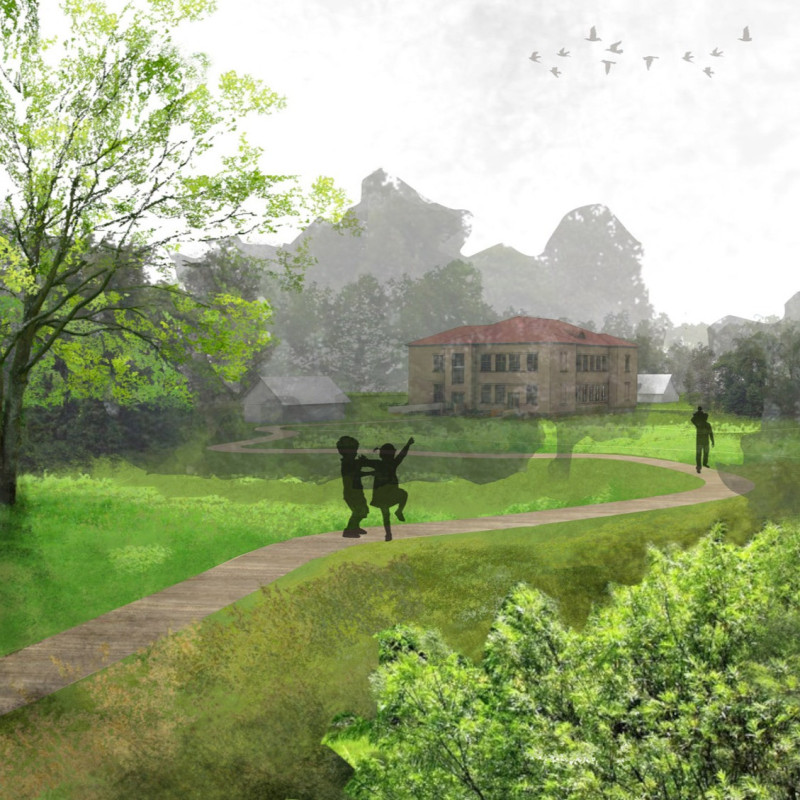5 key facts about this project
The design features curvilinear pathways that not only serve as transit routes but also redefine the user experience by encouraging a dynamic flow of movement. These pathways are constructed using robust and aesthetically pleasing materials that provide durability and warmth. Additionally, the project employs natural materials, primarily wood, which evoke a sense of authenticity and environmental harmony.
Unique Design Approaches
One notable aspect of "Follow the Hoofbeats" is its emphasis on interactivity and community involvement. The project incorporates designated areas for various community activities, fostering a culture of collaboration and artistic expression. This aspect is essential for creating a sense of ownership among local residents.
The integration of art within the architectural design further enhances the project’s uniqueness. Artworks are intentionally displayed against textured wall surfaces, creating visual interest while allowing natural light to play a role in the presentation. These design choices nurture an engaging environment that encourages visitor participation in both the space and its exhibitions.
Another distinctive feature of this project is its phased development approach. This methodology demonstrates sensitivity to the historical context and community needs, allowing for adjustments and alterations as the project evolves over time. The architectural design accommodates future expansions while maintaining coherence with the original vision, ensuring long-term relevance and usability.
Functionality and Key Components
"Follow the Hoofbeats" serves multiple functions, making it a multifunctional hub for community engagement and artistic exchange. The open layout enhances the fluidity of movement, accommodating different activities, from workshops to performances. This versatility is integral to achieving the project's goals of fostering creativity and building community bonds.
Key components of the project include:
- Curvilinear pathways that enhance user experience through design and circulation.
- Gallery spaces with optimized natural light to showcase artwork and exhibitions.
- Workshop areas equipped for various artistic endeavors, promoting hands-on community involvement.
- Flexible social spaces that cater to gatherings, events, and informal interactions.
The architectural choices, combined with a focus on sustainability and community connectivity, establish "Follow the Hoofbeats" as an exemplary project in contemporary architecture. The emphasis on natural materials and engagement creates a responsible and functional space that promotes a vibrant community atmosphere.
For a deeper understanding of "Follow the Hoofbeats," readers are encouraged to explore the architectural plans, architectural sections, and architectural designs related to the project. Insights into the architectural ideas and design philosophy will provide a comprehensive overview of its development and implementation.


























