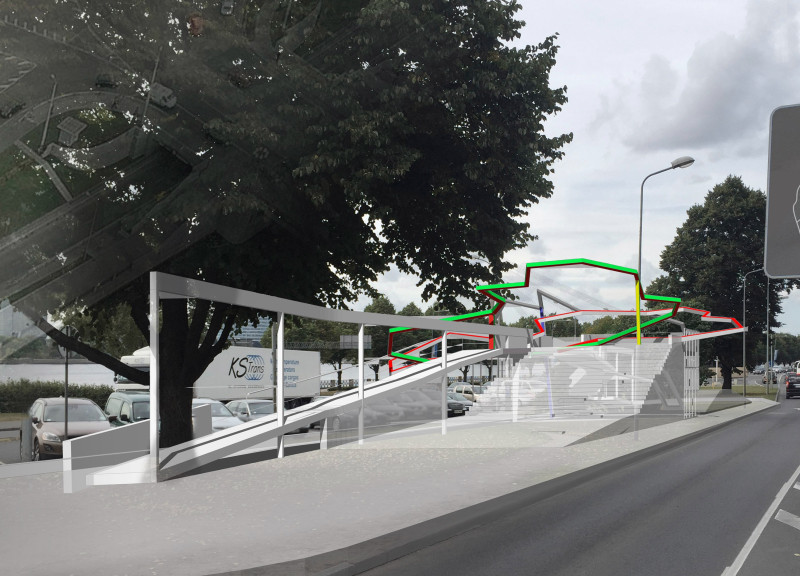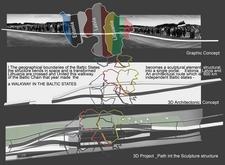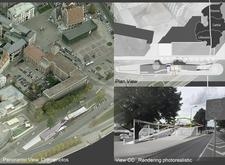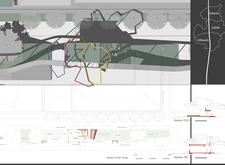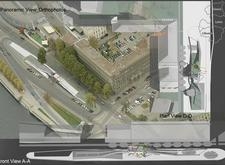5 key facts about this project
At its core, the Baltic Chain Walkway functions as a connector. The design aims to facilitate pedestrian movement while offering a space for reflection and gathering. It transforms a simple pathway into a narrative that echoes the historical Baltic Way protest of 1989, where millions of people joined hands to call for independence from the Soviet Union. This functionality extends beyond mere transport; it fosters social interaction and encourages exploration, evoking a sense of community and pride among users.
Key elements of the project include an intricate interplay of paths that are designed to guide visitors through the landscape while providing various vantage points. The organic lines and sweeping curves create a fluid transition from one section to another, suggesting movement and dynamism. This design approach actively engages users, inviting them to explore the pathway's contours at a leisurely pace. The consideration given to accessibility ensures that the walkway accommodates a diverse range of users, integrating thoughtful design that values inclusion.
Materiality is a crucial component in shaping the experience of the Baltic Chain Walkway. While specific materials are not detailed in every aspect of the design, it can be inferred that durable and sustainable materials like concrete and steel will likely be used for structural integrity. Glass may play a role in enhancing visibility and connection with the environment, while wood could be incorporated to soften the structural elements and create warmth. Natural landscaping features will serve to not only beautify the pathway but also connect the architecture with its natural surroundings, reinforcing the concept of harmony with the environment.
One noteworthy aspect of this architectural project is its emphasis on cultural significance. The design embodies the history and narratives of the Baltic States, transcending the physical construct of a walkway. It aims to cultivate a sense of belonging and unity, reinforcing the shared heritage of the nations it connects. Such an approach highlights the importance of architecture in narrating history and building community ties, making the walkway a landmark that resonates on both individual and collective levels.
The unique design approach employed in the Baltic Chain Walkway also embraces sustainability principles. This project strives to minimize its ecological impact while maximizing user engagement with nature. Thoughtful landscaping, coupled with the choice of enduring materials, ensures that the structure will withstand the test of time while maintaining its aesthetic appeal and functional purpose.
Integrating visual art into the pathway's design further enhances its character, as sculptural elements may provide interpretive spaces that highlight historical events and figures relevant to the Baltic States. This thoughtful inclusion allows for an interactive experience where history can be appreciated in a tangible way, allowing visitors to connect emotionally with the past while engaging with the present.
By exploring the architectural plans, sections, and designs, one can gain deeper insights into how this project embodies its concept while catering to the needs of the community it serves. The Baltic Chain Walkway is more than just an architectural project; it is a vibrant expression of unity and shared history, inviting users to experience and engage with the collective spirit of the Baltic States. For a more comprehensive understanding of the project, including architectural details and innovative design ideas, readers are encouraged to delve further into the project presentation.


