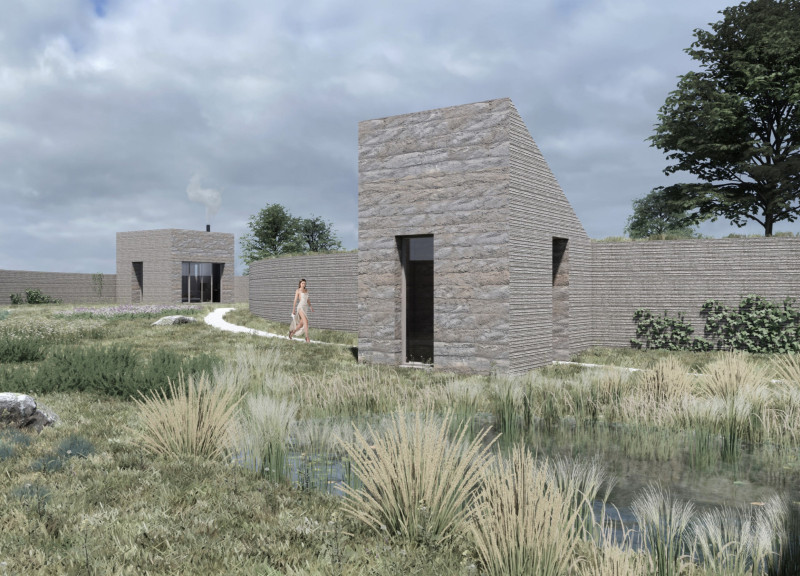5 key facts about this project
At its core, the project encompasses several residential structures, strategically organized to create a cohesive residential community that harmonizes with the topography. Each structure serves a distinct function, encompassing areas for sleeping, dining, and communal gathering, while allowing flexibility in how these spaces are utilized. The intent is to foster social interaction among residents while respecting personal privacy, creating a balance between communal and individual experiences.
The design of "Mise en abyme" is characterized by its unique spatial organization; a central pathway meanders through the site, linking the various components of the complex. This pathway is designed not merely for circulation but as a narrative device that encourages exploration and interaction with the environment. Users are invited to traverse the space at a leisurely pace, allowing them to appreciate the textures and forms of both the architecture and the surrounding natural landscape.
Materiality plays a crucial role in the architectural expression of this project. The use of local stone for exterior walls establishes a connection to the site, conveying a sense of permanence and stability. This choice also aligns with sustainable practices by minimizing transportation impacts and integrating well with the natural context. Interior spaces are predominantly defined by polished concrete flooring, an effective choice for both durability and ease of maintenance. Large glass elements are incorporated, facilitating a seamless connection between indoors and outdoors by flooding the interiors with natural light and framing views of the landscape. This strategic use of materials not only enhances aesthetic appeal but also contributes to the overall functionality of the design.
One of the standout features of the project is its commitment to ecological sustainability. "Mise en abyme" incorporates strategies for managing natural resources, such as rainwater collection systems and native vegetation that enhances biodiversity around the living areas. This approach aligns with contemporary architectural practices that prioritize environmental stewardship and demonstrates the project's responsiveness to climate considerations.
The architectural design stands out for its narrative approach, where each space and pathway tells a story. This concept of storytelling through design is reflected in how occupants experience the site, with each area offering distinct atmospheres that promote reflection, interaction, and connection to nature. The manner in which the pathways are laid out encourages a gradual reveal of the surroundings, providing a sense of discovery as visitors navigate the complex.
Additionally, the multifunctionality of the spaces elevates the living experience. For instance, shared communal areas are effectively designed to accommodate gatherings, promoting social engagement among residents while still offering areas where individuals can find privacy and retreat. The integration of these various functions within the same structure ensures that the living environment is adaptable to changing needs over time.
Ultimately, "Mise en abyme" is an architectural project that thoughtfully intertwines human habitation with natural landscapes, showcasing how modern architecture can engage meaningfully with ecological contexts. The use of local materials, attention to spatial organization, and commitment to sustainability exemplify a design philosophy that respects both the environment and the user experience. For a more in-depth understanding of the architectural nuances, including architectural plans, sections, and innovative design ideas present in this project, readers are encouraged to explore the project presentation for further details and insights.


























