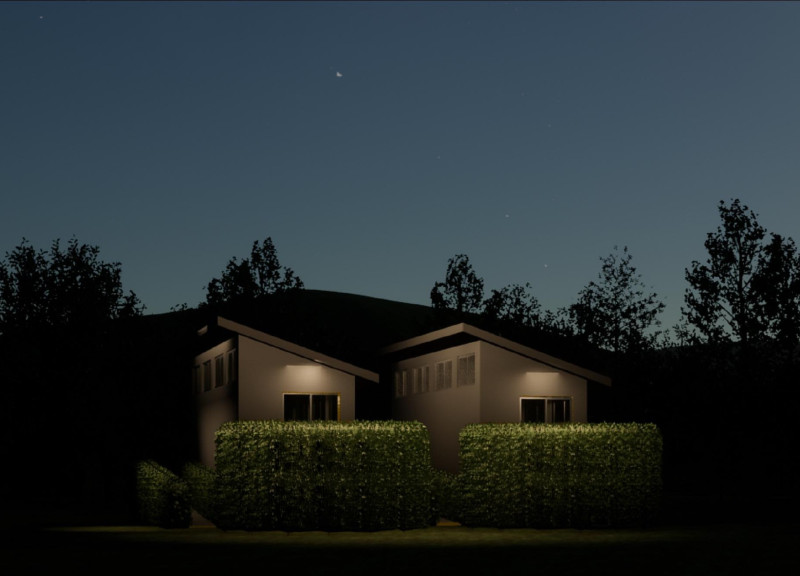5 key facts about this project
The underlying concept of this architectural endeavor revolves around intuitive movement and connection, represented elegantly through the metaphor of a paper clip. The continuous curves of the design echo pathways one might encounter in nature, ensuring that inhabitants can navigate the space with confidence and comfort. This intentional design language breaks away from traditional living arrangements, emphasizing a unique perspective on how individuals interact with their environment. It creates a living experience characterized by fluidity, where spaces flow seamlessly into one another, enhancing both communal and private interactions.
Key elements of the project include a well-calibrated spatial organization that divides the living areas into distinct yet interconnected zones. The central living room and kitchen serve as communal hubs for interaction, fostering a sense of belonging while accommodating essential functions. The layout encourages social gatherings and shared experiences, reinforcing the importance of community in enhancing the quality of life for residents.
The design promotes ease of access, featuring ramps and transitional tactile paving. These elements ensure that the flow between spaces is uninterrupted, removing barriers that typically hinder movement. The raised courtyard offers outdoor access, reinforcing the connection between indoor and outdoor living, while its textural path enhances navigation. The unique approach to spatial organization results in an engaging environment, designed to accommodate various sensory experiences.
Material selection plays a critical role in achieving the project's goals. The use of cedar wood for furnishings introduces warmth and familiarity, while rose wood contributes to a sense of comfort through its aromatic qualities. Meanwhile, plastic tiles in the bathroom provide a practical surface that minimizes slip risks, ensuring safety without compromising on style. The innovative incorporation of PV solar panels highlights a commitment to sustainability, demonstrating that ecological considerations can be successfully integrated into design without detracting from function.
One of the most remarkable aspects of this project is its focus on sensory engagement. The chosen materials, combined with the curious shapes and curves, create a tactile landscape that guides residents. Light plays a significant role in how spaces are perceived, with strategically placed openings allowing for natural illumination while casting soft shadows throughout the home. This attention to detail ensures that the environment is not just visually pleasing but also enriches the residents' overall experience through touch and sound.
The Home for the Blind represents a significant shift in architectural design by emphasizing inclusivity and accessibility. The innovative approach to navigating space pairs well with the overarching goal of enhancing everyday life for individuals with visual impairments. It is a demonstration of how thoughtful design can cater to specific needs without sacrificing aesthetics or functionality.
For those interested in delving deeper into the architectural intricacies of this project, further exploration of the architectural plans, architectural sections, and architectural designs is recommended. Each detail encapsulates a myriad of architectural ideas that collectively contribute to creating a home where independence, comfort, and safety intersect. This project goes beyond traditional notions of living spaces, establishing a new benchmark for what thoughtful architectural practices can achieve within the scope of inclusivity.























