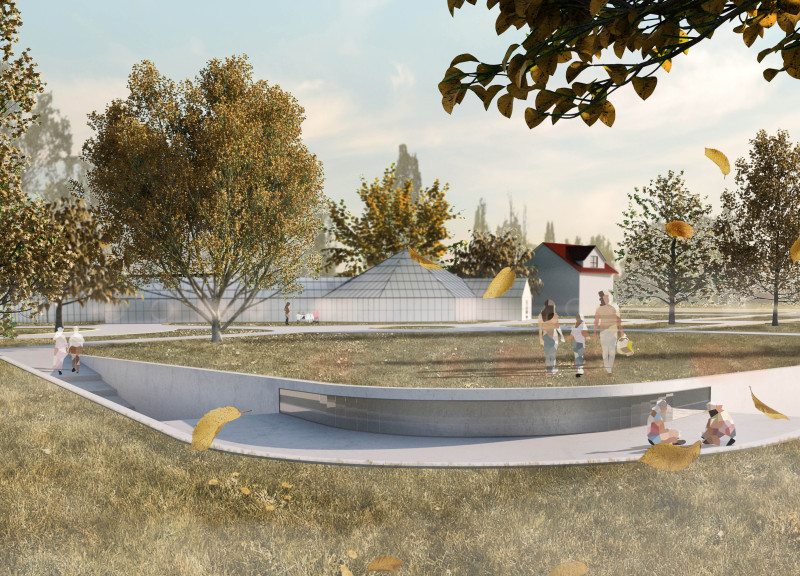5 key facts about this project
Design Framework and Unique Approaches
The layout of the memorial integrates curvilinear pathways that symbolize the non-linear nature of grief. These pathways lead visitors through defined zones, each representing a significant emotional state. The incorporation of natural elements is intentional, providing a tranquil backdrop that enhances the reflective experience. The design emphasizes the relationship between the built environment and nature, highlighting healing through connection to the earth.
A unique aspect of this project is its emphasis on interactive spaces. By creating zones that encourage dialogue and shared experiences, the memorial acts not only as a space for individual reflection but also as a gathering place for communal remembrance. Materials chosen for construction include reinforced concrete, glass, earth, and steel, each contributing to the memorial’s layered meaning. For instance, glass fixtures allow natural light to permeate the structure, symbolizing transparency and openness regarding the shared history of loss.
Integration of Emotional Relevance in Design
The internal spaces of the memorial are punctuated by strategic openings, allowing for an interplay of light and shadow that influences the atmosphere within. This design choice reinforces the dynamic relationship between the visitor and their emotional journey. The use of reinforced concrete conveys resilience, while the more delicate features of glass present a contrast that speaks to fragility and memory.
In addition to the architectural elements, the landscaping serves to ground the memorial, providing tactile experiences that invite touch and exploration. The blend of hard and soft materials signifies the tension between remembrance and healing, creating a narrative that resonates with visitors on multiple levels. This thoughtful connection between architecture, nature, and emotional experience sets the Last Genocide Memorial apart from typical commemorative structures.
Engaging with the architectural plans, sections, and designs will reveal further insights into the methodologies and ideas that inform this project. The Last Genocide Memorial stands as an important example of how architecture can address complex emotional landscapes while fostering community engagement and reflection. For those interested in deeper exploration, reviewing the architectural details will illuminate the nuanced approaches employed in this significant design.


























