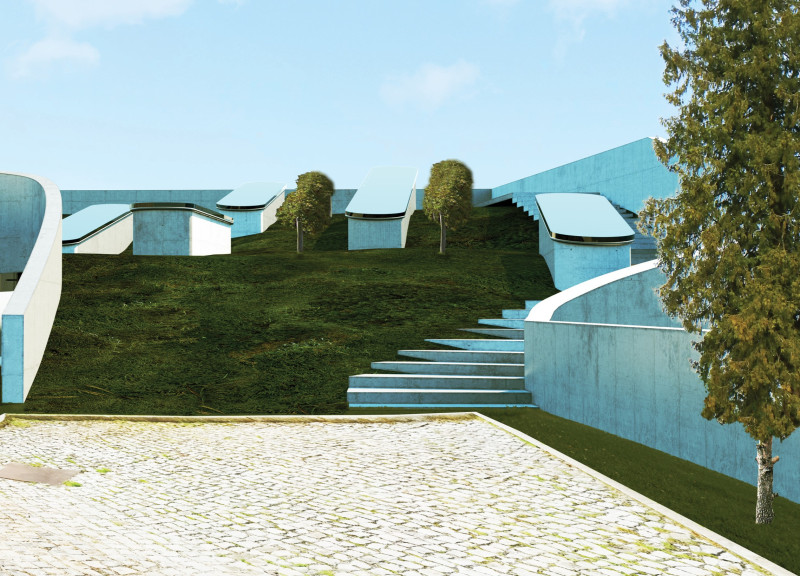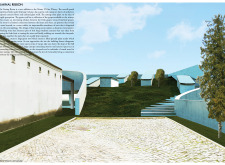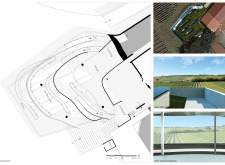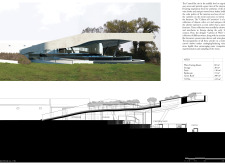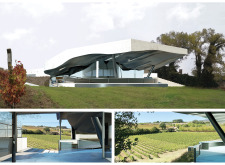5 key facts about this project
Dynamic Interaction with Landscape
The architectural design employs a complex integration of the building with the natural topography of the site. Curvilinear pathways connect the Tasting Room with the surrounding vineyards, allowing visitors to appreciate the relationship between the facility and its agricultural context. The green roof, covered with native vegetation, merges the building with the landscape, promoting biodiversity while contributing to the overall aesthetic. This approach distinguishes the project from traditional winery designs, which often separate the building from its natural environment.
Functional Layout and Design
The Tasting Room is internally organized to support multiple functions, accommodating wine tastings, educational experiences, and casual gatherings. The central bar serves as a focal point, designed to facilitate interaction among guests. Surrounding seating areas provide options for lounging and discussing wines, reinforcing a social atmosphere. Large glass panels maximize natural light, offering views of the vineyard while maintaining climate control. This transparency fosters a visual connection between the interior and exterior spaces, accentuating the link to the natural surroundings.
Sustainable Material Use
A deliberate selection of materials supports both environmental and aesthetic goals. Exposed concrete forms the structural framework, imparting a modern industrial character. It is complemented by extensive use of glass, which enhances brightness and visual continuity. The integration of local stone paving aligns the project with its geographical context and enhances the tactile experience upon entry. This thoughtful materiality not only serves the performance requirements of the building but also reinforces its connection to winemaking traditions.
The Liminal Ribbon project exemplifies a contemporary architectural response to wine culture, facilitating a holistic experience deeply rooted in its landscape. For further details on the architectural plans, sections, and designs, the reader is encouraged to explore the comprehensive project presentation. Such resources offer deeper insights into the architectural ideas and methodologies that define this unique intervention.


