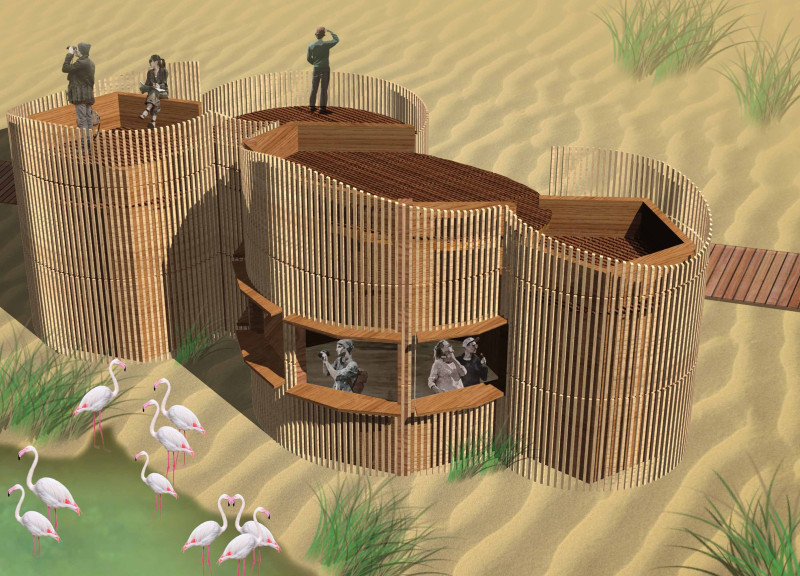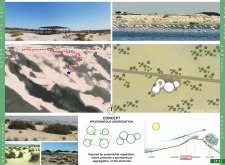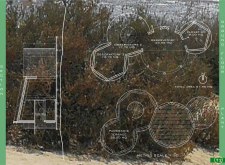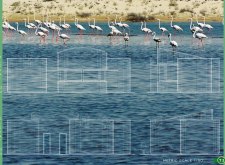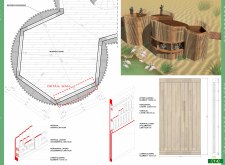5 key facts about this project
This project serves as an observatory, designed specifically for the contemplation of wildlife, particularly the local flamingo population. By integrating seamlessly with the landscape, the architecture becomes a living part of the ecosystem, urging visitors to engage with both nature and architecture through a series of interconnected observatories. Each of these spaces varies in size and function, creating diverse points of engagement with the environment. The central observatory occupies 23.50 square meters and acts as the main viewpoint for the lagoon, while two secondary observatories, measuring 12.70 and 17.70 square meters, respectively, focus on specialized ecological interactions. An additional panoramic terrace, extending 28 square meters, provides a broad vantage point, encouraging visitors to take in the entire surrounding area.
The design concept behind "Spontaneous Aggregation" reflects a biomimetic approach, where the structure emulates the organic forms and patterns found in nature. This ideology challenges conventional architectural practices, promoting an architectural language that resonates with the natural environment. The fluid, curvilinear geometry of the structure facilitates movement and invites exploration, while the interconnected pathways ensure a cohesive experience.
The materials chosen for this project emphasize sustainability and harmony with the landscape. Wooden elements form the structural framework, providing both aesthetic warmth and effective thermal performance. The restrained use of steel components serves to reinforce the structure without overwhelming the organic qualities of the design. Expansive glass surfaces promote visibility and connectivity, encouraging natural light to filter through and linking the interior space to the outdoor landscape. Natural finishes further enhance the integration of the architecture with its context, relying on local materials wherever possible.
The architectural design achieves several key outcomes, fostering not only a unique visitor experience but also promoting environmental sensitivity. The project's orientation and window placements are carefully considered to facilitate natural cooling and airflow, minimizing reliance on artificial climate control methods. Furthermore, the observatories create opportunities for educational engagement, allowing visitors to learn about the diverse flora and fauna inhabiting the area.
What is particularly notable about "Spontaneous Aggregation" is its ability to create spaces that foster human interaction with the environment. By providing vantage points that encourage observation and reflection, the project enhances the relationship between people and nature. Visitors are invited to immerse themselves in the experience of observing wildlife while acknowledging the broader ecological importance of their surroundings.
In summary, this architectural project stands out not only for its aesthetic quality but also for its commitment to environmental sustainability and community engagement. The design and materiality work in concert to foster a unique experience that respects and celebrates the natural landscape. For those interested in exploring the architectural plans, sections, designs, and innovative ideas behind "Spontaneous Aggregation," a detailed presentation is available, inviting deeper insights into this compelling project.


