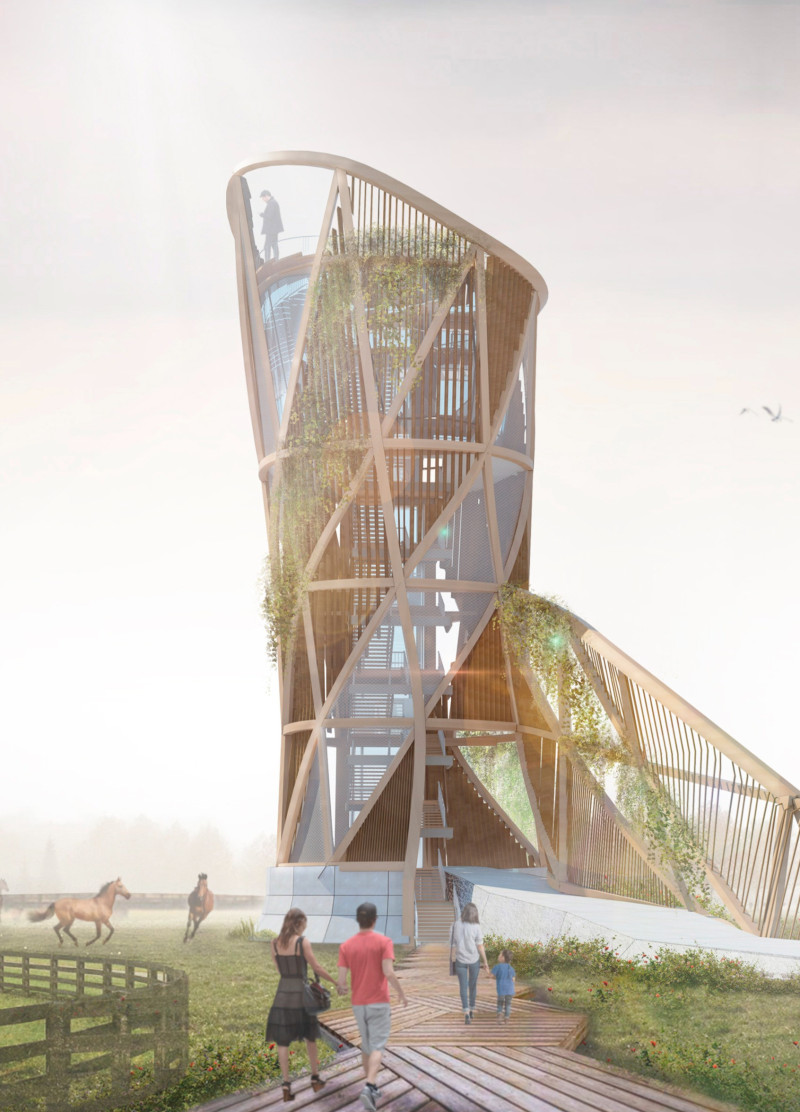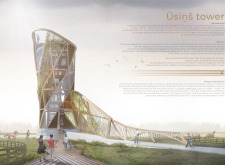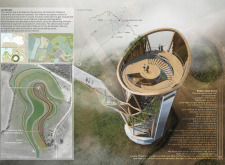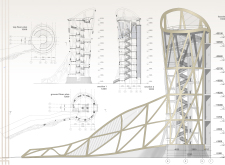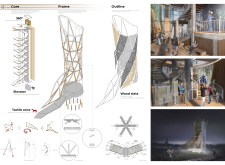5 key facts about this project
The design represents a blend of cultural significance and environmental awareness, drawing inspiration from Latvian folklore. The name Usin̦š refers to a deity associated with spring and horses, which is reflected in the tower's organic, curvilinear forms. These forms create a visual language that evokes elements of nature, while also symbolizing the movement and vitality associated with horses. This thoughtful integration of cultural narratives elevates the architectural design beyond mere structure, fostering a sense of place and identity tied to the landscape.
Functionally, the Usin̦š Tower stands at 35 meters and offers multiple observation platforms, strategically designed to provide panoramic views of the biosphere reserve. With varying levels and a combination of open and enclosed spaces, visitors are invited to explore the architecture both from within and from the exterior. The design incorporates accessibility features, including an elevator coupled with an inviting spiral staircase, which encourages visitors to engage in the journey through the tower itself. These elements promote active participation in the experience, emphasizing the importance of interaction with both architecture and nature.
The choice of materials is another significant aspect of the tower's design, with an emphasis on sustainability. Timber plays a primary role in the structure, offering warmth and an organic feel that harmonizes with the natural surroundings. The use of glass in varied transparencies allows for natural light to filter into the space while providing unobstructed views of the landscape. Steel elements contribute structural integrity, enabling the tower to rise elegantly without compromising its aesthetic. Concrete forms the foundation and lower levels, ensuring stability and durability in this ecologically sensitive environment. Wooden slats are employed in the façade, providing a balance of privacy and transparency that enhances the visitors’ connection to the outside world.
One of the unique design approaches of the Usin̦š Tower lies in its integration with the landscape. The master plan includes pathways, gardens, and zones dedicated to observing local wildlife, encouraging visitors to engage with the environment actively. The architectural design creates a cohesive experience that invites exploration, teaching visitors about ecological balance and the importance of preserving both culture and nature.
Additionally, the tower features an outdoor amphitheater at its upper level, serving as a venue for educational activities and presentations. This space encourages communal gatherings while fostering discussions on environmental conservation, making the architectural design not only a standalone structure but a platform for broader community engagement and awareness.
Overall, the Usin̦š Tower is a significant architectural endeavor that embodies the principles of sustainability, cultural heritage, and environmental education. Its thoughtful design elements and strong connection to the local surroundings create a compelling experience for visitors. For those interested in detailed insights into the project, exploring architectural plans, architectural sections, and architectural ideas behind the Usin̦š Tower will provide a deeper understanding of this innovative structure and its role in promoting ecotourism and conservation. Embrace the opportunity to delve into the project presentation and discover the intricate details of this architectural achievement.


