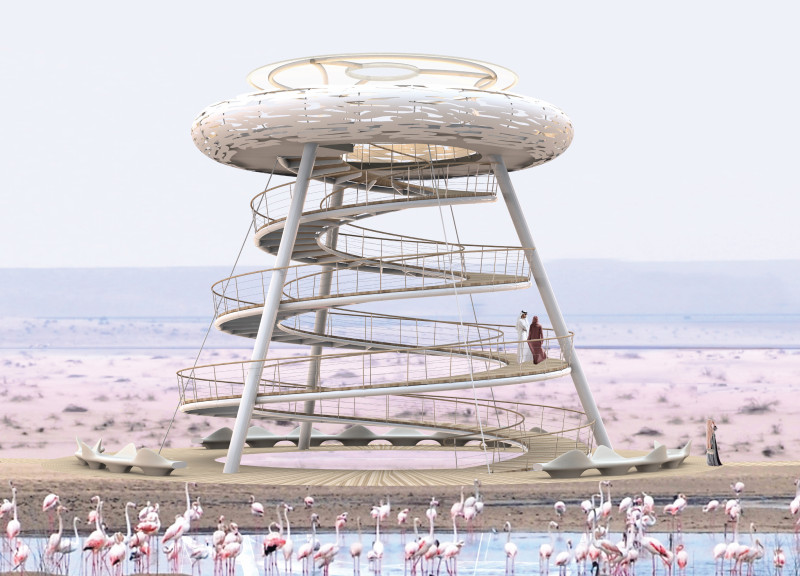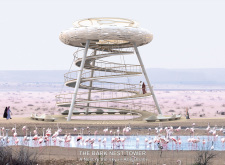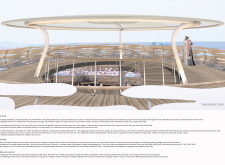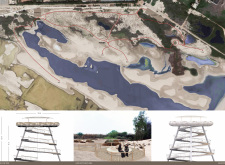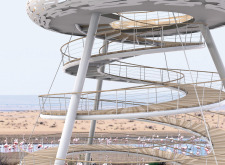5 key facts about this project
### Overview
The Bark Nest Tower is situated within the Al Wathba Nature Reserve in Abu Dhabi, UAE. Designed as an observation point, it aims to promote sustainable interaction between visitors and the surrounding ecosystem, featuring a diverse range of flora and fauna, including the region's notable flamingo population. The project emphasizes an integration with the natural landscape, providing visitors with an immersive experience that highlights the area's ecological significance.
### Spatial Strategy and User Experience
The tower's design is influenced by the concept of bird nests, with curvilinear forms that evoke organic shapes found in nature. This structural approach fosters a tranquil environment, allowing visitors to ascend the tower while enjoying expansive views of the landscape. The multi-tiered platform structure creates layered decking that offers observation opportunities at varying heights, thereby enhancing wildlife viewing experiences. Open, reflective spaces are strategically incorporated to promote social interaction among visitors while strengthening their connection to the natural environment.
### Material Selection and Sustainability
The choice of materials is fundamental to the tower's design, combining aesthetic appeal with functional performance. Stainless steel serves as the primary structural support, providing durability and resistance to the region's climatic conditions. Solid wood is utilized for flooring surfaces on the viewing platforms, contributing warmth and ensuring safety through anti-slip treatment. Galvanized steel forms the framework, maintaining structural integrity over time, while translucent glass elements are integrated into the design to maximize natural light and preserve unobstructed views. Collectively, these materials reflect the characteristics of the local environment and support the tower's sustainable design objectives.


