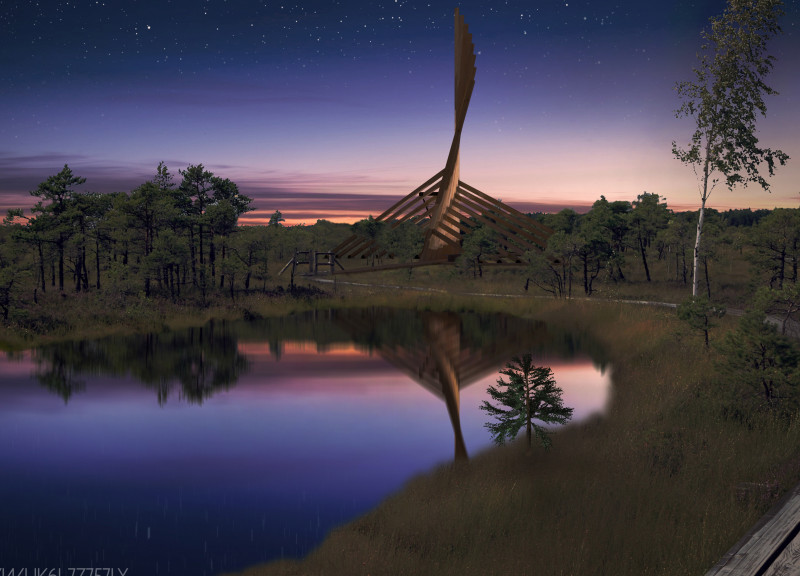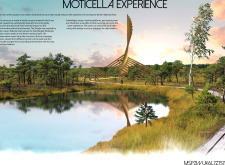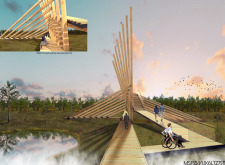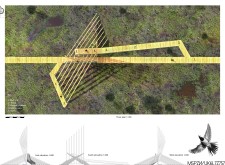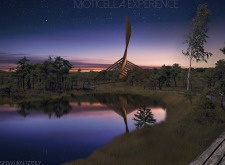5 key facts about this project
Architectural Design and Unique Features
One of the distinctive aspects of the Moticella Experience is its fluid form, inspired by the Pied Wagtail, a bird native to the locale. This design choice not only serves a visual purpose but also expresses the dynamics of movement, echoing the motion of the bird in flight. The observation tower rises prominently, providing expansive views while ensuring minimal disruption to the landscape. The interplay between curves and straight lines creates a structure that captures attention without imposing on its surroundings.
The project incorporates locally sourced timber, ensuring sustainability and limiting environmental impact. The materiality reflects a commitment to the region, fostering a connection between local resources and the design itself. In contrast to conventional buildings, the structure uses light-weight materials, allowing it to maintain a streamlined presence that harmonizes with its environment.
Inclusive Design and Functional Spaces
Accessibility is a pivotal focus of the Moticella Experience project. The design incorporates ramps and walkways that cater to users of diverse abilities, promoting inclusivity. The interconnected platforms offer various vantage points for visitors, enhancing their engagement with the natural surroundings. Each platform and seating area has been thoughtfully placed to encourage interaction and prolong visitation.
The architectural plans include strategically positioned viewing platforms, which provide opportunities for education regarding the local ecosystem. These spaces are complemented by informational displays, allowing visitors to learn more about the biodiversity of Kemeri National Park. The layout facilitates a natural flow of movement, encouraging exploration and immersion in nature.
Overall, the Moticella Experience demonstrates a thoughtful approach to architectural design, emphasizing sustainability, inclusivity, and a deep connection to the surrounding environment. The balance between form, function, and context sets this project apart from others in similar environments.
For further exploration of the Moticella Experience project, consider reviewing architectural plans, architectural sections, and architectural designs to gain a thorough understanding of the innovative ideas present in this project.


