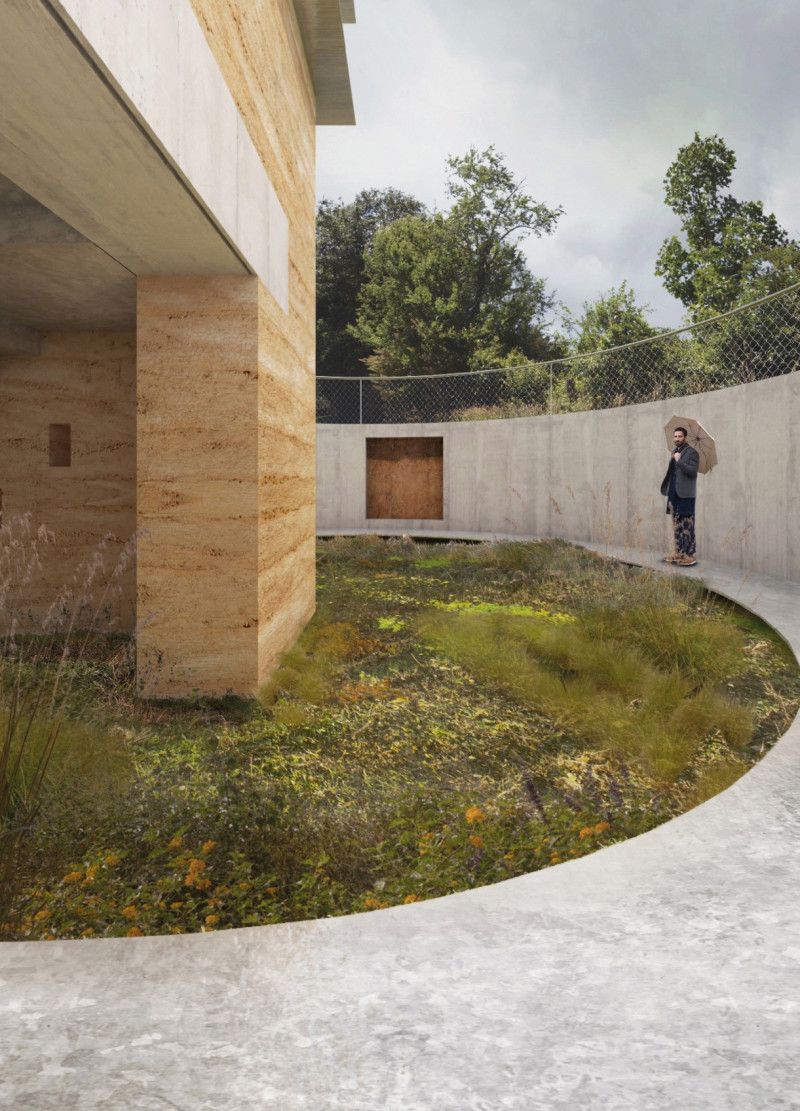5 key facts about this project
At its core, the project embodies the theme of reconciling humanity’s relationship with nature. The architectural design is steeped in the idea of observation; it encourages visitors to interact with the landscape from multiple perspectives. By leveraging the elevation of the tower, the design promotes a dialogue about the environment, urging a reflection upon the importance of sustainable practices and the potential reactivation of loam pits. This dual focus on observation and education positions the tower as a multifunctional space that extends beyond mere utility.
Key elements of the project include the observation deck, which is a central feature that facilitates panoramic views of the loam pit and the surrounding landscape. This outdoor space is designed with careful attention to integration with the natural environment, featuring a canopy that emulates the subtle variations found in tree canopies. This thoughtful design encourages a connection with nature while providing a comfortable space for visitors.
Another essential component is the internal winding staircase, which serves as both a functional and aesthetic element. It allows visitors to ascend through various levels of the tower, enhancing their experience as they explore different layers of the structure. This design approach reinforces the narrative of geological stratification, evoking the journey through the earth’s layers.
Additionally, the underground plaza is an innovative aspect that provides a unique educational opportunity. It showcases the loam itself, incorporating elements that educate visitors about soil composition and sustainable material sourcing. This feature invites a deeper understanding of the local geology, aligning with the project’s educational goals.
The materiality of the design plays a crucial role in its execution. Local loam is utilized throughout, maintaining a direct connection to the site’s historical context. The integration of steel allows for structural support while enabling expansive viewpoints, and concrete provides the necessary stability for the underground aspects. Glass panels are strategically placed to enhance the interior with natural light, fostering an inviting atmosphere. Wood elements are thoughtfully incorporated to add warmth to the visitor experience.
What distinguishes "The Sky and the Earth" from other architectural projects is its commitment to sustainability and historical reverence. By utilizing locally sourced materials and focusing on educational engagement, the design reflects a responsible approach to architecture. The emphasis on sensory experiences through both visual and physical interaction with the landscape reinforces the project’s narrative around the connection between the sky and the earth.
For those interested in diving deeper into this compelling project, exploring the architectural plans, design sections, and architectural ideas presented can offer valuable insights. Examining the intricate details and various design elements can enhance understanding and appreciation of this unique architectural endeavor. Visitors are encouraged to discover more about "The Sky and the Earth" to fully grasp its implications for community engagement and sustainable architecture.























