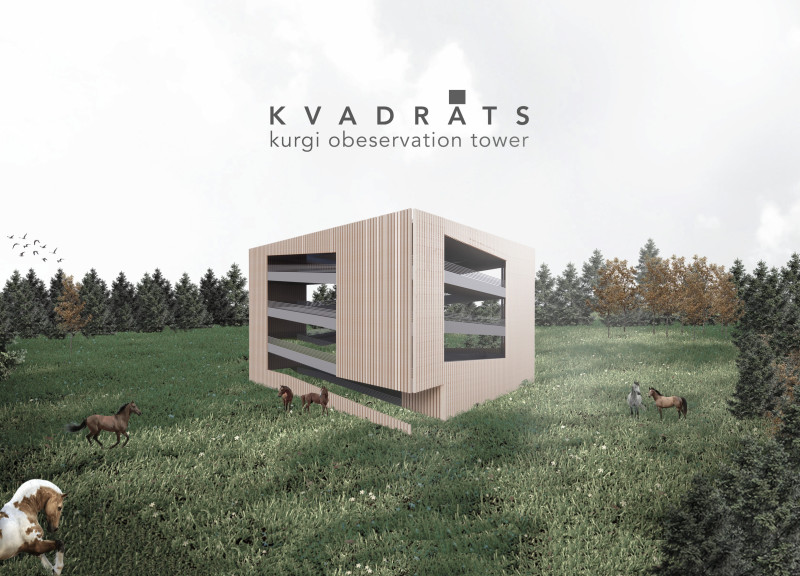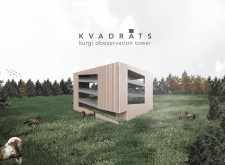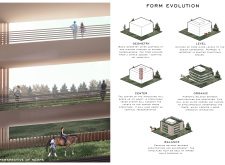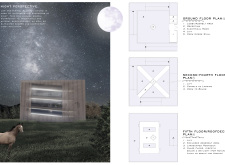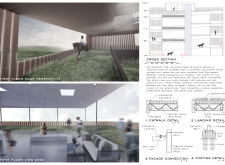5 key facts about this project
The main function of the tower is to provide a space for observation and engagement with the landscape. By allowing people to experience the geographical features and wildlife of the area from various heights and vantage points, it fosters a deeper connection with nature. The design integrates open ramps that accommodate both pedestrians and equestrians, underlining the project’s innovative approach to creating shared spaces. This accessibility enhances the user experience, encouraging social interaction and exploration of the surrounding environment.
Key elements of the architectural design are notable for their simplicity and thorough consideration of the site context. The structure is geometrically derived from a square base, which provides a stable foundation while enabling a smooth transition into the landscape through a series of gently sloping ramps. These ramps lead to different observation platforms, each designed to reveal unique perspectives of the Kurgi region. The tower's organic form not only mimics the natural contours of the terrain but also does so in a way that invites users to move through and engage with the architecture.
Materials play a crucial role in the overall aesthetic and functionality of the KVADRATS observation tower. A combination of composite material, reinforced concrete, timber, metal, glass, and PVC is utilized throughout the project. The choice of timber for the exterior cladding resonates with the natural environment, blending seamlessly into the landscape while enhancing warmth and texture. The use of glass in the observation areas maximizes natural light and offers unobstructed views, making it an integral part of the architectural experience. Additionally, the integrated PVC irrigation system reflects an environmentally responsible strategy to support local flora and fauna, demonstrating a proactive stance on ecological stewardship.
What sets this architectural project apart is its commitment to an interactive and immersive user experience. The design encourages movement through shifts in elevation and open sightlines, presenting opportunities for different types of gatherings and activities. This thoughtful layout not only enhances functionality but also invites community engagement and promotes educational aspects about the local ecosystem. The delicate balance achieved between structured form and natural geography illustrates a nuanced understanding of how architecture can enhance one’s appreciation for the environment.
In observing the tower's form at night, the careful consideration given to lighting design becomes evident. The lighting is intentionally subtle, illuminating pathways without compromising the natural nightscape. This attention to light pollution aligns with the project’s emphasis on ecological mindfulness and enhances the architectural dialogue between light and landscape.
The KVADRATS Kurga Observation Tower stands as a prime example of contemporary architecture that respects and integrates with its environment while serving practical purposes. It invites a diverse audience to explore the space, fostering a connection to both the architecture and the landscape it inhabits. For those interested in the intricate details, including architectural plans, sections, and designs, a thorough exploration of the project presentation will provide valuable insights into this unique architectural endeavor and the ideas that shaped its realization.


