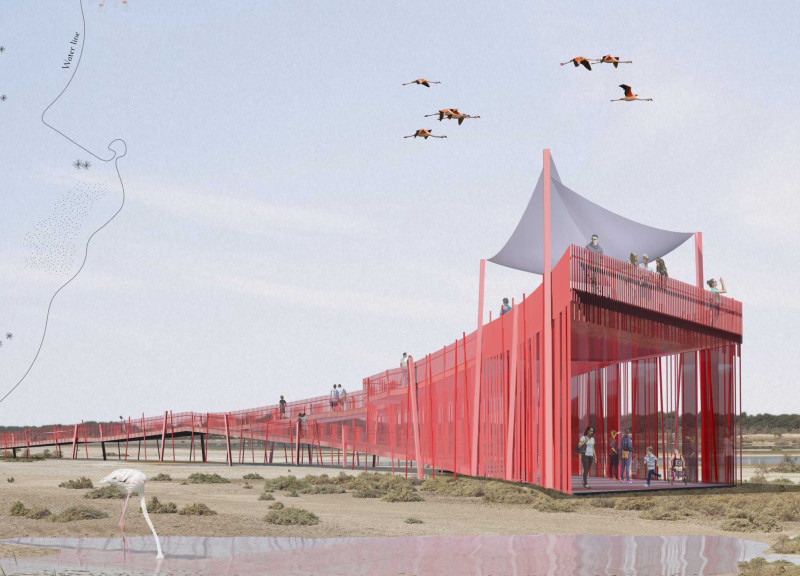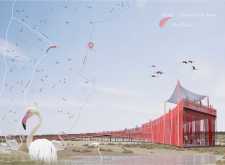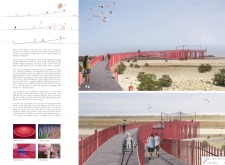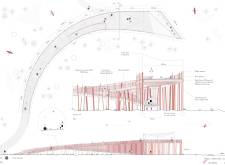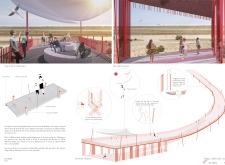5 key facts about this project
This architectural project embodies the concept of immersive experience. By integrating a curvilinear pathway that mimics the graceful form of flamingos, the design invites visitors to engage with the landscape in a meaningful way. The pathway gently elevates, offering progressively expansive views of the wetlands, fostering a sense of connection with the habitat. The structure is not merely utilitarian; it enhances the observer's experience and encourages a deeper appreciation of the surrounding natural environment. The thoughtful planning of the space allows for comfortable access for all visitors, thus promoting inclusivity and ensuring that everyone can participate in this unique encounter with nature.
Important elements of the Flamingo Observation Tower include the various observation decks. Strategically placed, these decks ensure unobstructed sightlines, allowing visitors to closely observe flamingos and other wildlife within their natural setting. The decks are designed with informal seating arrangements, encouraging guests to take their time and engage in conversation while immersed in the tranquil beauty of the wetlands. The design also incorporates landscaping that reflects local flora, promoting biodiversity and enhancing the environmental integration of the structure.
The materiality of the project is equally significant, as each material has been carefully selected to balance functionality, durability, and aesthetic appeal. Steel is utilized for its strength and flexibility, forming the primary structural framework. Painted steel columns and channels support the pathways and observation decks, offering both form and function. Prefabricated concrete slabs contribute to the swift assembly of the structure while ensuring long-lasting durability against the elements. In addition, solar cloth is employed to provide shaded areas, making the space more comfortable for visitors, and bronze handrails add an elegant touch that complements the overall design.
Unique design approaches set this project apart. The use of a curvilinear form, for example, not only aligns with the organic shapes found in nature but also creates a visually stimulating experience that contrasts with the typically rigid lines seen in conventional architectural designs. The color palette incorporates gradients of pink, aligning with the hues of the flamingos, creating a visual and aesthetic connection with the birds that inhabit the surrounding area. Moreover, the careful placement of mirrors reflects both the natural landscape and the flamingos, effectively expanding the visual experience for visitors and reinforcing the immersive quality of the habitat.
This project not only serves its intended function as an observational tool but also represents a commitment to environmental education and conservation. By fostering a greater understanding of local ecosystems, the Flamingo Observation Tower stands as a testament to how architecture can positively influence awareness and appreciation for our natural world. The integration of design and functionality illustrates the potential of architecture to enhance human experiences while respecting and celebrating the environment.
For those interested in delving deeper into the design aspects, architectural plans, architectural sections, and architectural ideas provide further insights into the thought process and technical details behind the Flamingo Observation Tower. Encouraging exploration of these elements can offer a broader understanding of the architectural design and its implications for future projects aimed at harmonizing urban living with nature.


