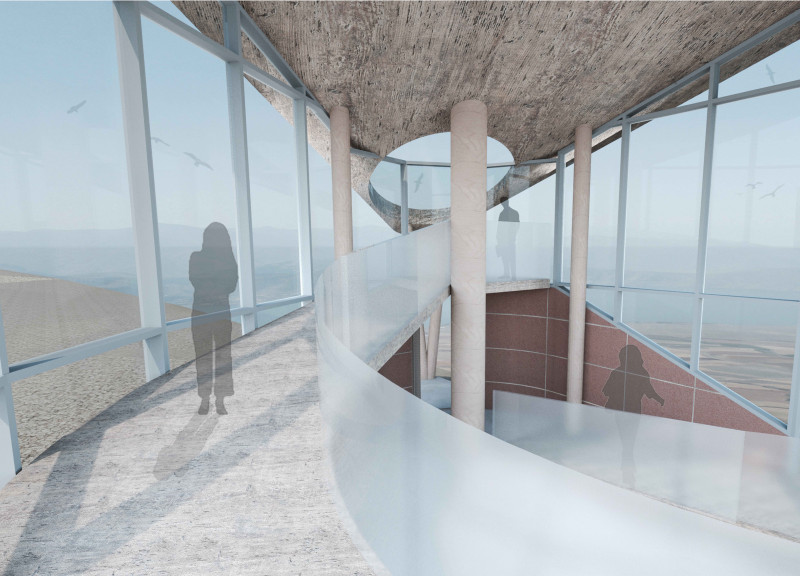5 key facts about this project
The primary function of the B0M Project is to facilitate an immersive experience for visitors while promoting environmental appreciation and cultural awareness. The design includes various functional spaces that encourage exploration and engagement with the breathtaking surroundings, particularly the expansive views of Turkey's second-largest lake, Lake Van. By incorporating features such as observation points and educational displays, the architecture aims to enhance understanding of the natural phenomena and historical significance of the area.
Key components of the project include a series of carefully designed observation points, each serving a distinct purpose. These spaces work in cohesion to provide a multifaceted experience. The Reverse Tulip Observation Point invites visitors to reflect on the symbolic significance of the structure itself. Meanwhile, the Lake Van Observation Point focuses on the natural beauty of the lake, allowing visitors to appreciate its vastness and ecological importance. Additional points, such as the Kaya Kartalı Observation Point, are thoughtfully situated to encourage wildlife observation, promoting an interactive relationship between people and nature.
The architectural design introduces a curvilinear form that mimics the organic shapes found in nearby flora. This approach offers a contrast to the rigid geometries commonly found in conventional architecture, fostering a harmony that reflects the surrounding environment. The building’s spatial layout is designed for fluid movement, featuring a spiral configuration that guides visitors upwards through the structure, enriching their journey with panoramic views that shift as they ascend.
Another significant aspect of the project is its materiality. The architectural design incorporates locally sourced materials such as Ahlat stone, wood, glass, and aluminum. Using these materials helps to establish a sense of place and contributes to the building's sustainability. The use of glass promotes transparency, allowing natural light to flood the interior spaces while providing unobstructed views to the outside. The warmth of wood adds tactile interest, making the interior feel inviting and connected to the natural landscape.
The roof design is meticulously thought out to handle the regional climate. With a slope of 35%, it is engineered to withstand harsh winter conditions while ensuring proper drainage and ventilation. This not only enhances the structural integrity of the architecture but also contributes to the comfort of visitors throughout varying weather conditions.
Unique design approaches characterized by cultural sensitivity and environmental awareness are evident throughout the B0M Project. The incorporation of the reverse tulip motif not only offers aesthetic value but also embeds a deeper narrative within the architecture, connecting visitors to the cultural heritage of the region. This attention to context and symbolism elevates the project beyond its physical attributes, creating a space that resonates with both the natural world and human experience.
For those interested in exploring the architectural nuances and innovative design ideas embodied in the B0M Project, a detailed presentation awaits. By reviewing the architectural plans, sections, designs, and ideas, one can gain deeper insights into this thoughtfully constructed observation point and its significance in the landscape of contemporary architecture.


























