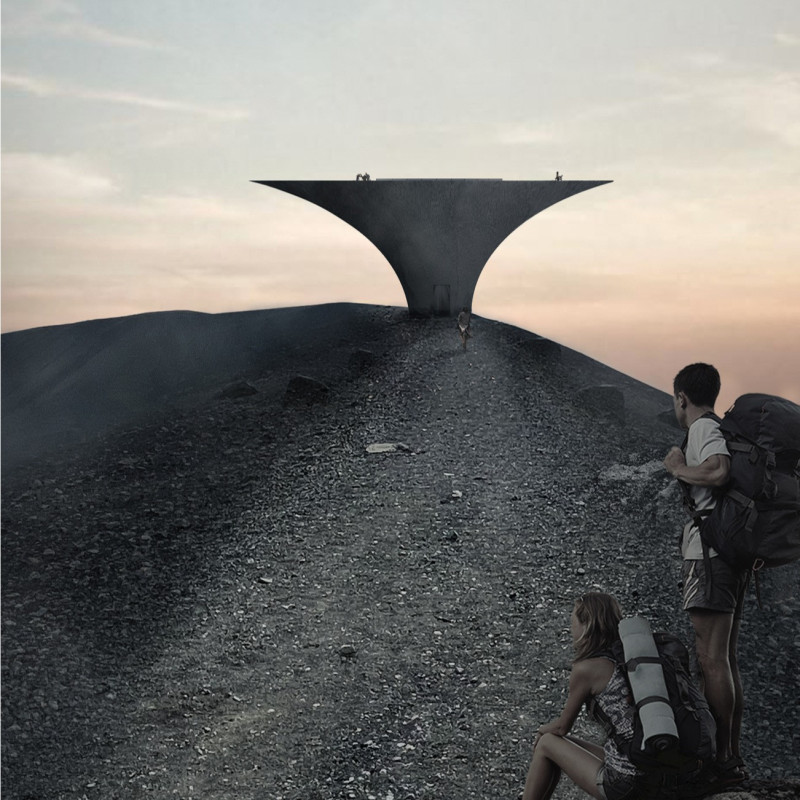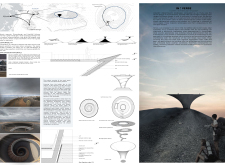5 key facts about this project
The architectural design embodies a blend of functionality and aesthetics, serving primarily as an observation point that allows individuals to fully engage with the magnificent vistas of volcanic formations and pristine waters. The platform is conceptualized as a space for contemplation and appreciation, promoting a connection to nature that is often overshadowed in contemporary urban settings. This perspective is essential in understanding the role of architecture not merely as a physical structure but as a facilitator of experience and engagement.
The platform consists of two principal components: a core structure and a viewing deck. The core is designed with durability in mind, made from concrete that provides strong support against the region's challenging weather conditions. The observation deck features a fluid design that draws inspiration from both natural forms and the surrounding landscape. It is characterized by gentle curves that mimic the undulating topography of the area, allowing the structure to blend into its environment rather than imposing upon it.
Materiality plays a crucial role in the project, where choices reflect both sustainability and aesthetic sensibility. Low emission wood has been selected for its environmental benefits, ensuring minimal impact on the surroundings while maintaining a warm, inviting appearance. Turf is utilized to incorporate elements of the local ecosystem, echoing sustainable practices by supporting biodiversity and offering a visually cohesive connection to the ground below. Furthermore, waterproofing membranes and integrated drainage systems are strategically implemented to manage precipitation and protect the structure over time, emphasizing the project's commitment to longevity and maintenance.
The observation platform is distinctive in its approach to visitor interaction. Beyond offering stunning views, it cultivates a holistic experience that invites individuals to explore the landscape. The design includes pathways that encourage movement and discovery, seamlessly guiding visitors through the space while providing areas for rest and reflection. This design strategy transforms the platform into more than just a viewpoint; it creates a setting that fosters well-being and appreciation for nature.
One of the notable aspects of this architectural project is its embrace of environmental sustainability. The integration of rainwater harvesting systems demonstrates a proactive approach to resource management, allowing for the reuse of natural elements in practical ways. The choice of low energy materials aligns with modern architectural practices aimed at reducing ecological footprints, addressing the urgent need for environmentally responsible design. The emphasis on weather-responsive design ensures the platform remains functional throughout varying climatic conditions, assuring longevity and usability.
The project positions itself as a contemporary example of architecture that respects and enhances its natural context. By prioritizing a design approach that harmonizes with the landscape, it offers insight into how built environments can coexist alongside the natural world. This thoughtful consideration is evident in the way the platform has been crafted, showcasing an understanding of both the site and the experiences of those who visit.
This observation platform in Myvatn serves as a celebration of the Icelandic landscape while inviting visitors to engage with their surroundings in a meaningful way. The architectural choices reflect a commitment to sustainability, functionality, and aesthetics that is both practical and inspiring. The unique design approaches taken throughout the project foster a profound connection to nature, encouraging individuals to explore further. For those interested in delving deeper, examining the architectural plans, sections, and ideas behind this project will reveal further insights into its thoughtful construction and innovative design.























