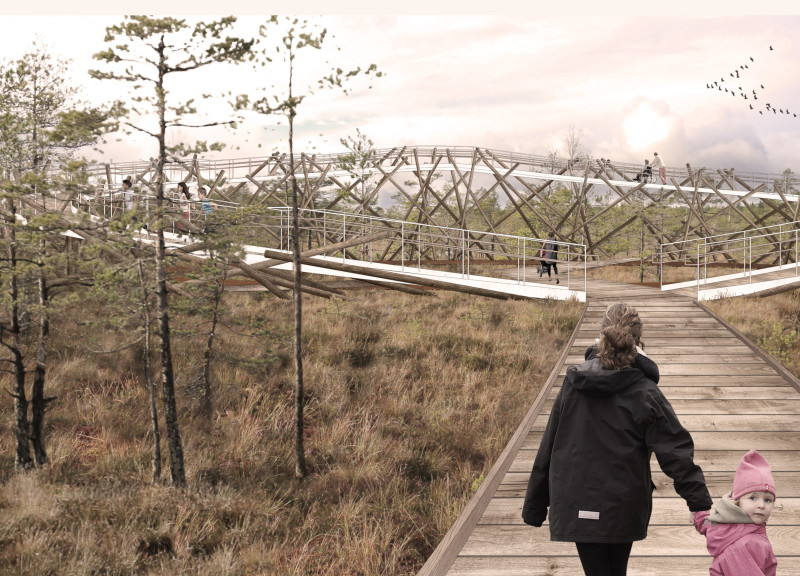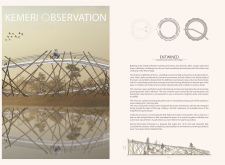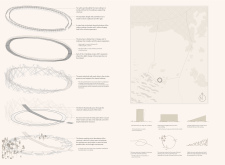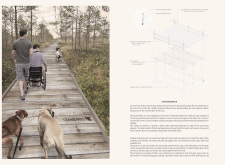5 key facts about this project
This project represents a commitment to integrating architecture with nature, going beyond mere functionality to foster an enriching experience. The observation platform is formed by a sequence of sloped walkways and landings, which create a dynamic visual and physical journey through the bog. This design efficiently utilizes local materials, with an emphasis on wood and metal, to maintain a minimal environmental footprint.
Functionality and Design Elements
The Kemeri Observation structure encompasses a series of fourteen slopes and landings, all leading to a circular path that provides panoramic views of the bog. The slopes are designed for accessibility, accommodating visitors of varied mobility levels. The use of wood as the primary structural material not only allows for a lightweight and natural appearance but also integrates the platform seamlessly into its surroundings. Metal components are incorporated for additional support and safety features, specifically in the handrails and viewing areas.
Incorporating features such as metal grates for the viewing platforms allows for interaction with the bog ecosystem beneath without obstructing light and natural growth. Signage along the path provides educational content, enhancing the visitor experience with information about the local flora and fauna. The careful arrangement of these elements highlights the project's emphasis on both educational and experiential engagement.
Unique Integration with the Environment
What sets the Kemeri Observation project apart from typical observation structures is its commitment to intertwining architecture with the natural landscape. Each element of the design has been meticulously considered to reduce ecological impact, with support beams positioned to adapt to existing environmental conditions. This adaptive approach demonstrates respect for the delicate bog ecosystem while still fulfilling architectural requirements.
The gradient pathways not only facilitate movement but also create spaces for reflection and connection with the natural environment. The design effectively frames views of the landscape, allowing visitors to appreciate the nuances of the bog’s ecosystem from various vantage points while maintaining an intimate connection with the surrounding nature.
The use of technology is another unique aspect of the project. QR codes embedded in the signage enable visitors to access detailed information in multiple languages, offering a modern touch to the educational experience and making it accessible to a diverse audience.
The Kemeri Observation project stands as a notable example of how architecture can complement and celebrate natural environments. For those interested in exploring the architectural plans and designs in greater detail, further examination of the project's architectural sections and ideas will provide valuable insights into its thoughtful execution and innovative approach.


























