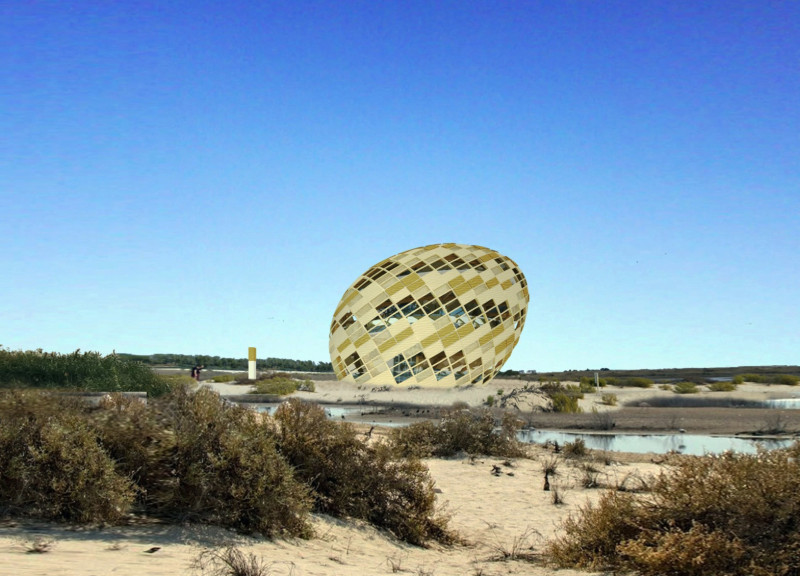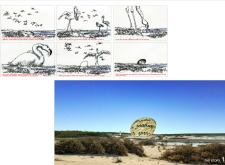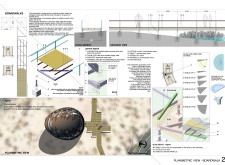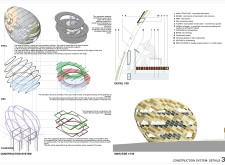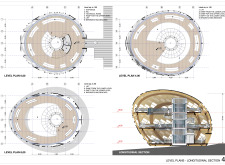5 key facts about this project
The architectural design project presents a harmonious integration of structure and environment, situated within a wetland area known for its diverse birdlife. The project serves as a specialized observational space, aimed at connecting visitors with the natural habitat while maintaining ecological integrity. The design embodies a strong concept based on biomimicry, utilizing organic shapes and sustainable materials to promote environmental awareness and encourage ecological tourism.
Unique Structural Form and Materiality
The project’s distinctive curved form evokes the shapes found in nature, specifically resembling avian nests. This organic architecture not only enhances the aesthetic appeal but also fulfills functional requirements for viewing and interacting with the surrounding ecosystem. The primary materials include composite steel beams that form the structural skeleton, complemented by wood fiber and cement panels for the exterior cladding. Recompused wood profiles are used for flooring and internal finishes, further reinforcing the project's commitment to sustainability.
The incorporation of Plexiglass panels allows for unobstructed views while maintaining a weather-resistant enclosure. The modular design approach facilitates easy prefabrication and ensures the efficient assembly of the site, contributing to reduced construction time and environmental impact.
Innovative Engagement with Nature
A defining aspect of this architectural design is the creation of multiple viewing platforms and dedicated observation areas strategically placed throughout the structure. These platforms are engineered to provide optimal sightlines for birdwatching while minimizing disturbance to local wildlife. The elevation of these spaces, supported by steel ribs, enhances visitors' experience and interaction with the wetlands.
Additionally, the design includes a boardwalk that connects various elements of the site, ensuring accessibility and encouraging exploration within the surrounding habitat. This path is constructed using triangular steel elements for stability while keeping the ecological footprint minimal.
Sustainability and Education Focus
The architecture prioritizes sustainability through the use of photovoltaic panels for energy generation and the selection of recycled materials in construction. Educational kiosks integrated into the design offer insights into the localenvironment, emphasizing conservation and biodiversity. This combination of functionality and sustainability distinguishes the project from typical architectural endeavors by fostering a deeper connection between visitors and the ecosystem.
For those interested in exploring the architectural nuances further, examining the architectural plans, sections, and designs reveals deeper insights into the innovative ideas that underpin this project. Delve into the specifics to appreciate the thought processes that shape this unique architectural endeavor.


