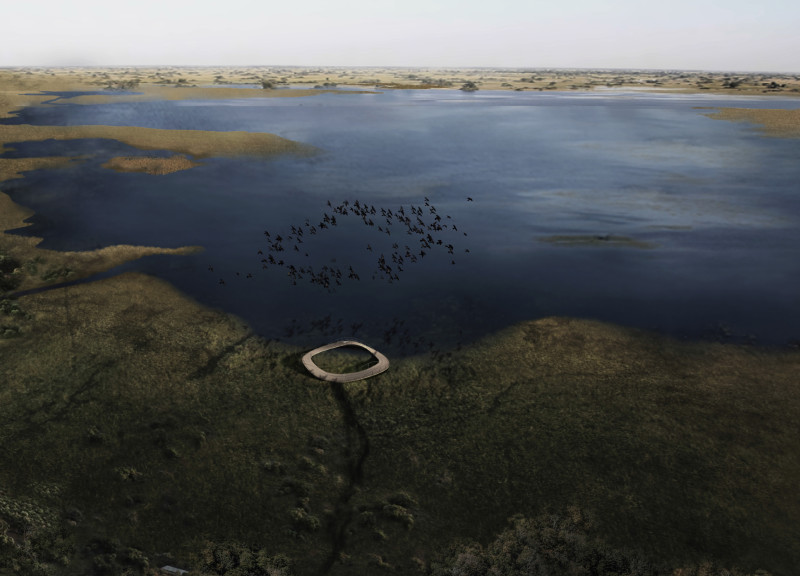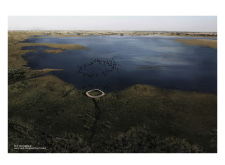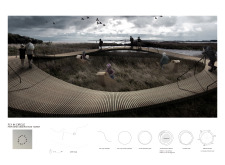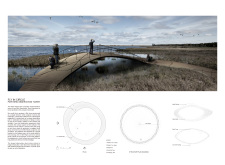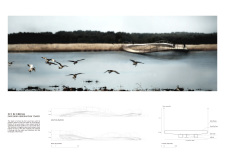5 key facts about this project
At its core, the observation tower represents a bridge between humanity and nature. The design concept draws upon the idea of circularity, allowing visitors to engage in a continuous flow that encourages exploration and a closer connection to the landscape. The circular form of the tower is reminiscent of bird flight patterns, symbolizing the dance of avian life while inviting users to consider their role within the ecosystem. The structure is not merely an observation point; it is a space designed for contemplation, education, and interaction with nature.
Functionally, the Pape Bird Observation Tower offers various features that enhance the visitor experience. The circular pathways guide individuals through the facility, promoting movement and exploration. Strategic resting areas provide comfortable spots for observation, designed to accommodate both individual visitors and groups. The carefully positioned viewpoints enable unobstructed sightlines into the wetlands, ensuring that visitors can fully immerse themselves in the sights and sounds of the natural world without intruding on wildlife habitats.
The materials chosen for the construction of the tower are fundamental to its design philosophy. The use of treated wood for the decking creates a warm and inviting atmosphere, blending seamlessly with the surrounding environment. Steel tubes form the structural framework, providing essential stability while allowing the design to maintain a visual lightness. Metal railings ensure safety for visitors while still offering remarkable views, and concrete footings anchor the structure to the soft, marshy ground with minimal environmental disruption. These material choices reflect a sustainable approach, emphasizing durability without sacrificing aesthetic integrity.
One of the unique design approaches in the Pape Bird Observation Tower is the incorporation of curvilinear pathways that diverge from traditional linear forms. This decision reflects the organic shapes found in nature, fostering a sense of fluidity and enhancing the overall experience for visitors. The design also includes multi-functional elements such as play areas for children and spaces for relaxation, encouraging family visits and community engagement. This focus on multifunctionality is a significant aspect of the architecture, emphasizing accessibility and inclusivity while promoting family-friendly interactions within the natural setting.
Educational potential is another key aspect of the design. The observation tower serves as more than just a viewing platform; it acts as a learning environment where visitors can engage with interpretative materials about local wildlife and ecosystems. This aspect fosters awareness and appreciation for biodiversity, making the tower an essential space for both enjoyment and education.
The Pape Bird Observation Tower illustrates the importance of integrating modern architectural design with natural landscapes. By utilizing a comprehensive approach that considers both aesthetic and functional elements, this project enhances the visitor experience while respecting the ecological context. As visitors explore the tower, they are encouraged to delve deeper into its architectural plans, sections, and overall design ideas to fully appreciate the careful thought and intention behind this unique structure. Engaging with the project presentation will provide further insights into the architectural elements that define this exemplary observation tower.


