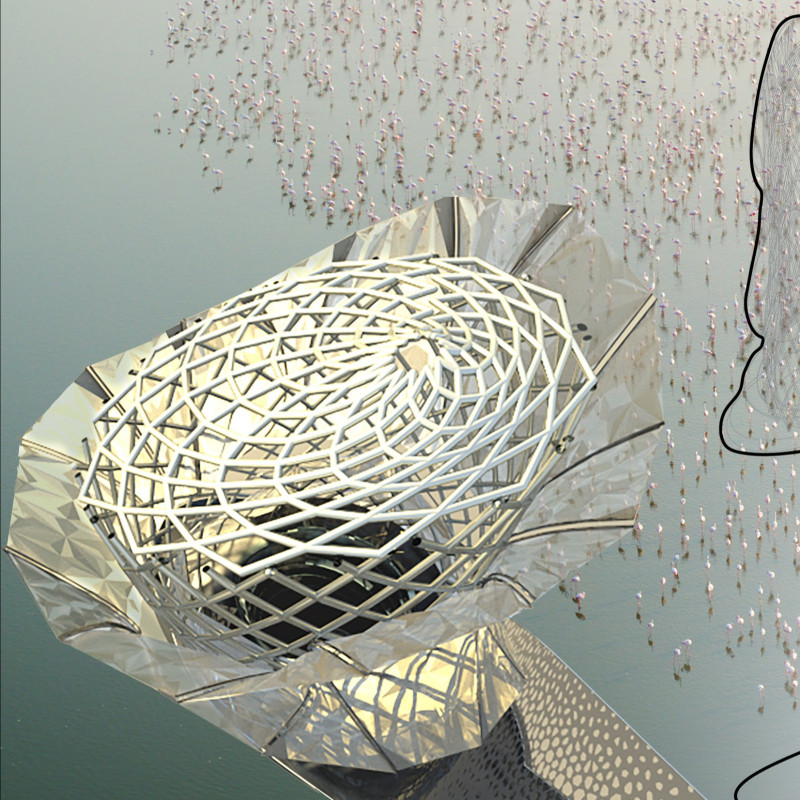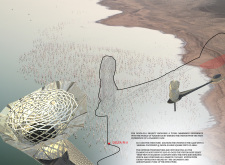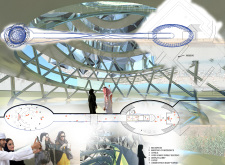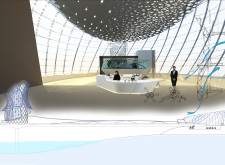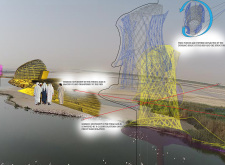5 key facts about this project
The project features a distinct form characterized by organic shapes and flowing lines, reflecting the natural elegance of flamingos. Key design elements include extensive use of glass, providing unobstructed views of the surrounding wetlands. The building is predominantly framed in steel, allowing for intricate designs while ensuring structural stability. Sustainable materiality is prioritized, incorporating recyclable resources to minimize environmental impact.
Design Integration and Transparency
One of the primary design approaches in Delta-PI-9 is the integration of observation areas that allow visitors to interact with their surroundings without disrupting the avian habitat. Various viewing platforms and decks are strategically placed, offering optimal vantage points for bird-watching. This spatial arrangement aligns with the project's goal of creating an immersive experience for visitors, fostering a deeper understanding of flamingo behavior and ecology.
The architectural layout also includes multifunctional spaces, such as a reception area, conference rooms, and educational exhibits. These spaces are designed to be adaptable, accommodating diverse activities ranging from guided tours to workshops on conservation practices. The overall configuration promotes a seamless flow, easing visitor movement throughout the center while enhancing educational engagement.
Sustainable Design and Environmental Considerations
Delta-PI-9 prioritizes sustainability through passive cooling techniques and natural lighting, addressing the environmental challenges of its location. The design incorporates shading devices to foster thermal comfort while maintaining aesthetic integrity. The minimal footprint of the building is a critical consideration, ensuring that the surrounding ecology remains undisturbed.
Seismic considerations are integrated into the structural design, ensuring durability and safety across varying weather conditions. This focus on resilience supports the long-term use of the facility for conservation efforts and visitor education.
The unique architectural features of Delta-PI-9 position it as a significant facility for ecological awareness and education. Its thoughtful integration with nature, emphasis on sustainable practices, and engaging spatial qualities make it a relevant model in contemporary architectural discourse. For a detailed exploration of the project, including architectural plans and sections, interested readers are encouraged to review the comprehensive project presentation. This will provide valuable insights into the architectural designs and ideas that underpin this important conservation initiative.


