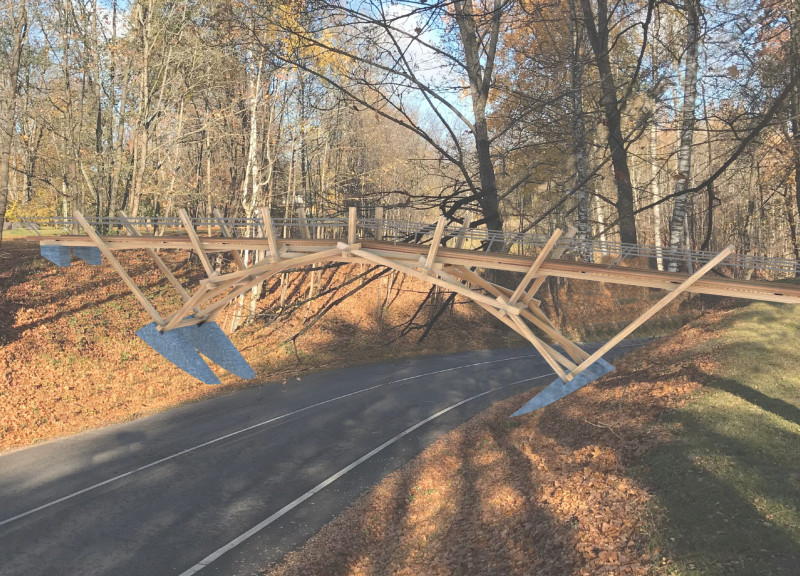5 key facts about this project
The function of the Da Vinci Bridge extends beyond mere transportation; it is designed to accommodate both pedestrian and vehicular traffic, ensuring accessibility for all users. The bridge promotes social interactions by serving as a public space that invites exploration and engagement with the natural environment.
Efficient use of materials is a cornerstone of this project. The primary framework consists of oak timber, selected for its strength and durability. The design integrates oak beams and planks, providing structural integrity while contributing to the visual appeal of the bridge. Additional elements include stainless steel railings and threaded rods, enhancing durability and resistance to environmental factors. Concrete foundations and stone supports provide stability to the structure.
Innovative design elements differentiate the Da Vinci Bridge from other similar projects. The use of arcs in the wooden framework not only creates an elegant silhouette but also improves weight distribution and structural performance. This approach minimizes material use while maximizing load-bearing capacity.
Moreover, the design engages with the landscape by closely following the contours of the riverbanks, allowing the bridge to blend seamlessly into its environment. This attention to context demonstrates a commitment to not only the aesthetics but also the ecological integration of the structure.
The bridge features accessible pathways that cater to users of all abilities, reinforcing the project's inclusive design philosophy. Additionally, carefully considered sightlines enhance the user experience by framing views of the surrounding natural beauty.
The Da Vinci Bridge exemplifies a thoughtful integration of architecture and environment, merging historical inspiration with contemporary design practices. For those interested in a deeper understanding of this project, exploring the architectural plans, sections, and designs can provide valuable insights into the meticulous process and innovative ideas behind this bridge.


























