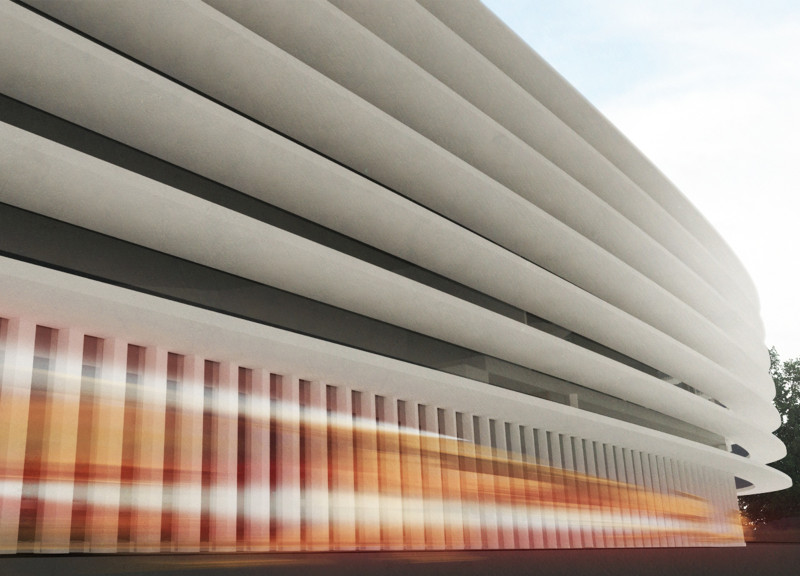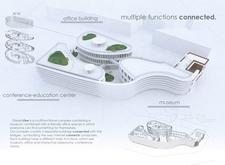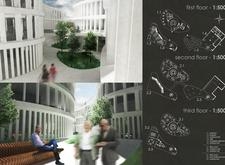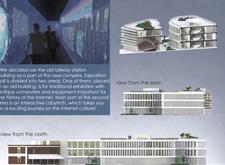5 key facts about this project
At its core, *StreamLine* is designed to foster collaboration and engagement, providing a platform where the history of the internet is vividly brought to life. The complex consists of three primary structures, each with distinct functions yet interconnected through architectural pathways and inviting public spaces. The museum component offers visitors an immersive experience that highlights the progression of digital technology, featuring exhibits that display antique computers and various forms of digital art. This thoughtful collection brings attention to the historical significance of technological advancements in shaping contemporary society.
The educational dimension of the project is embodied within the conference-education center. This space is crafted to accommodate various educational activities, from interactive classrooms to multipurpose conference rooms that cater to diverse audiences. The center encourages dialogue and learning, providing a hub for workshops, lectures, and community events, thereby positioning *StreamLine* as a vital resource for ongoing education and cultural exchange.
Furthermore, the office space within *StreamLine* is designed with modern functionality in mind. The layout emphasizes open work areas that nurture creativity and collaboration among occupants, reflecting contemporary workplace trends that prioritize flexibility and adaptability. This design approach not only enhances productivity but also fosters a sense of community among employees and visitors alike.
In terms of architectural design, *StreamLine* features a flowing, organic form that draws inspiration from the concept of connectivity inherent to the digital age. The curvature of the buildings encourages movement and exploration, creating a sense of ease and continuity as one navigates through the spaces. The thoughtful integration of pathways and terraces allows for seamless transitions between the museum, educational center, and office spaces, emphasizing the interconnected nature of these functions.
The materiality of the project further complements its design philosophy. Reinforced concrete is prominently used to provide solidity and durability, while expanses of glass invite natural light into the interiors, creating a warm and inviting atmosphere. The strategic use of steel in the structural framework enhances aesthetic appeal while ensuring stability. In addition, wood elements are incorporated in various areas to introduce a tactile quality that contrasts with the contemporary materials used throughout the complex, offering a balance between modernity and warmth.
One of the unique design approaches of *StreamLine* is its commitment to sustainability, notably through the inclusion of green roof elements. This innovative feature not only contributes to energy efficiency and ecological benefits but also enhances the aesthetic appeal of the complex, seamlessly integrating nature within the urban environment. The landscaping surrounding the project is thoughtfully designed to complement the architecture, providing green spaces that encourage relaxation and social interaction.
In summary, *StreamLine* stands as an exemplary project that illustrates how architecture can serve functional, educational, and cultural purposes simultaneously. By blending innovative design with a focus on community engagement, this architectural endeavor not only preserves historical relevance but also adapts to the needs of contemporary society. To further explore the intricacies of this project, including architectural plans, sections, and designs, interested readers are encouraged to delve deeper into the presentation of *StreamLine* for a comprehensive understanding of its architectural ideas and spatial narrative.


























