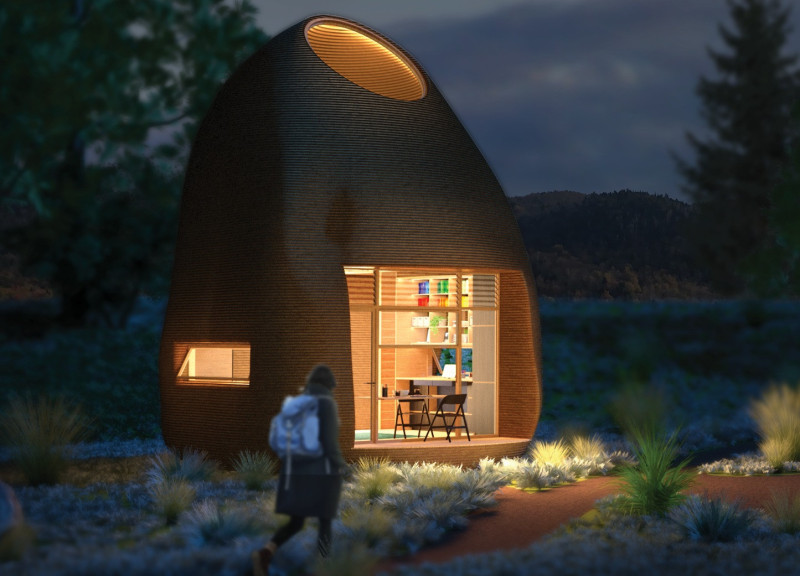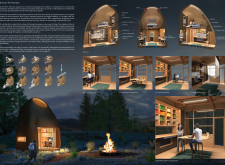5 key facts about this project
At its core, this project showcases a philosophy rooted in sustainability and flexibility, offering solutions to the challenges posed by traditional housing models. The architectural design prioritizes efficient use of space and resources, aiming to minimize environmental impact while maximizing livability. With features that encourage natural ventilation and light, the design creates an inviting atmosphere that blurs the boundaries between indoor and outdoor spaces. Key components include extensive glass elements that facilitate visual connections to the surrounding landscape, ensuring occupants feel grounded in nature, even while engaging in everyday tasks.
The unique architectural form is defined by its organic, flowing lines, which lend the microhouse a sculptural quality. This design approach not only contributes to the aesthetic appeal but also enhances functional aspects, such as passive heating and cooling. The careful consideration of materials underpins the design ethos, with locally sourced wood forming the primary structural element. This choice promotes sustainability and warmth, fostering a sense of comfort in the living environment. In combination with the strategic use of glass, the project achieves an effective balance between protection from the elements and openness to the surroundings.
Interior configurations are a highlight of the project, providing flexibility in how spaces are utilized. The microhouse can easily transform from a workspace to a dining area, catering to the various activities of its occupants. This adaptability supports the lifestyle of modern nomads who require spaces that can change context seamlessly, reflecting their multifaceted lives. The design includes provisions for communal living, encouraging social interaction among occupants, thus transforming a solitary space into a hub for community engagement.
Another essential aspect of "A Home For Nomads" is its commitment to innovative waste management and water conservation practices. Features such as a composting toilet system and a rainwater collection system illustrate a comprehensive approach to sustainable living. By integrating these elements, the project not only minimizes resource consumption but also educates occupants about eco-friendly practices.
The architectural strategies employed in this project demonstrate a thoughtful blend of contemporary design principles and practical functionality. The emphasis on a compact yet effective use of space, combined with the integration of sustainable technologies, showcases a design that is not only responsive to its users' needs but also cognizant of broader environmental implications.
Readers interested in exploring the intricacies of "A Home For Nomads" are encouraged to review the architectural plans, sections, and design ideas that provide deeper insights into this innovative project. The careful attention to detail and the unique approach to sustainable architecture make it a noteworthy example worth further examination.























