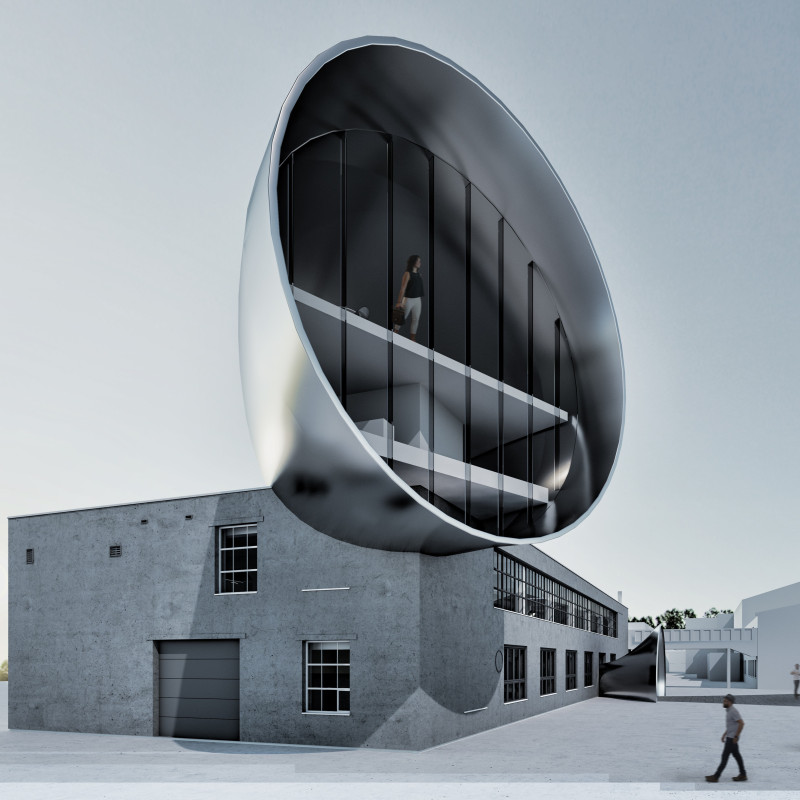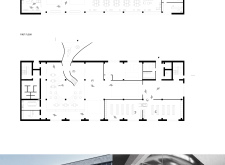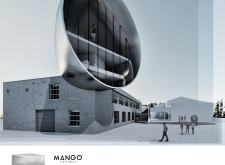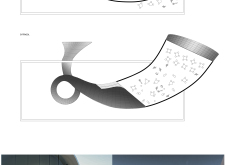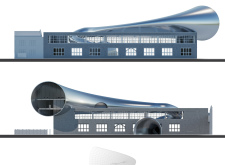5 key facts about this project
The project represents a harmonious blend of industrial heritage and contemporary design. It respects the historical context of its location while introducing innovative architectural features that stimulate interaction and promote community engagement. The flexibility in the spatial layout allows the hub to accommodate a wide variety of activities—from workshops and creative studios to social events and exhibitions—making it a versatile destination for diverse users.
One of the notable aspects of the Mango Vinyl Hub is its spatial organization. The core layout revolves around an inviting central space that encourages movement and social interaction, effectively functioning as a communal area from which other spaces radiate. This configuration not only enhances visual connectivity but also fosters a sense of belonging among users. By breaking away from traditional compartmentalized layouts, the design encourages collaboration and open communication.
A distinctive feature of the project is the curvilinear roof, which adds a sculptural element to the building’s form. Resembling organic shapes, the roof contrasts with the rectilinear lines typical of industrial architecture, thereby introducing a contemporary flair to the structure. The roof also plays a critical role in optimizing natural light, facilitating a connection between the indoor and outdoor environments, and allowing for undisturbed views.
In terms of materiality, the architectural design carefully selects materials that reflect the building's intended functions while being durable and aesthetically pleasing. The primary use of concrete establishes a robust foundation, reflecting the industrial context of the area. Conversely, the roof is designed with a reflective metallic surface, allowing it to capture and diffuse ambient light, changing the building's appearance throughout the day. Large glass panels permeate the façade, promoting transparency and inviting engagement with the surroundings.
Inside, the design prioritizes a minimalistic yet warm aesthetic, combining neutral tones with vibrant accents that enhance the experience of the users. Flexibility is a key consideration, with movable partitions that allow spaces to be transformed based on the needs of various activities. This adaptable design approach encourages visitors to utilize the hub for both focused work and collaborative projects seamlessly.
Moreover, the community-centric vision behind the Mango Vinyl Hub drives its design and functionality. The project aspires to become a central gathering place that nurtures collaboration and sparks creativity. By incorporating areas designated for teamwork, exhibitions, and meetings, the design supports an atmosphere where individuals with diverse talents and backgrounds can interact and share ideas.
Sustainability is also a pivotal aspect of the project. Through thoughtful consideration of natural lighting and ventilation, the architectural design minimizes reliance on artificial energy sources, promoting environmental responsibility. This conscious effort not only enhances occupant comfort but also aligns with current trends in sustainable architecture.
The Mango Vinyl Hub is a noteworthy example of how architecture can serve community needs while respecting its surroundings. The project fosters a collaborative spirit through spatial innovation, material selection, and a strong sense of purpose. This vision brings together the essence of modern design and the legacy of the industrial era, resulting in a multifunctional space that encourages creativity and connections among its users.
For those interested in exploring this project further, reviewing the architectural plans, sections, and design details will provide deeper insights into the innovative architectural ideas at play. Engage with the presentation of the Mango Vinyl Hub to better understand its execution and the impact it seeks to achieve within its community.


