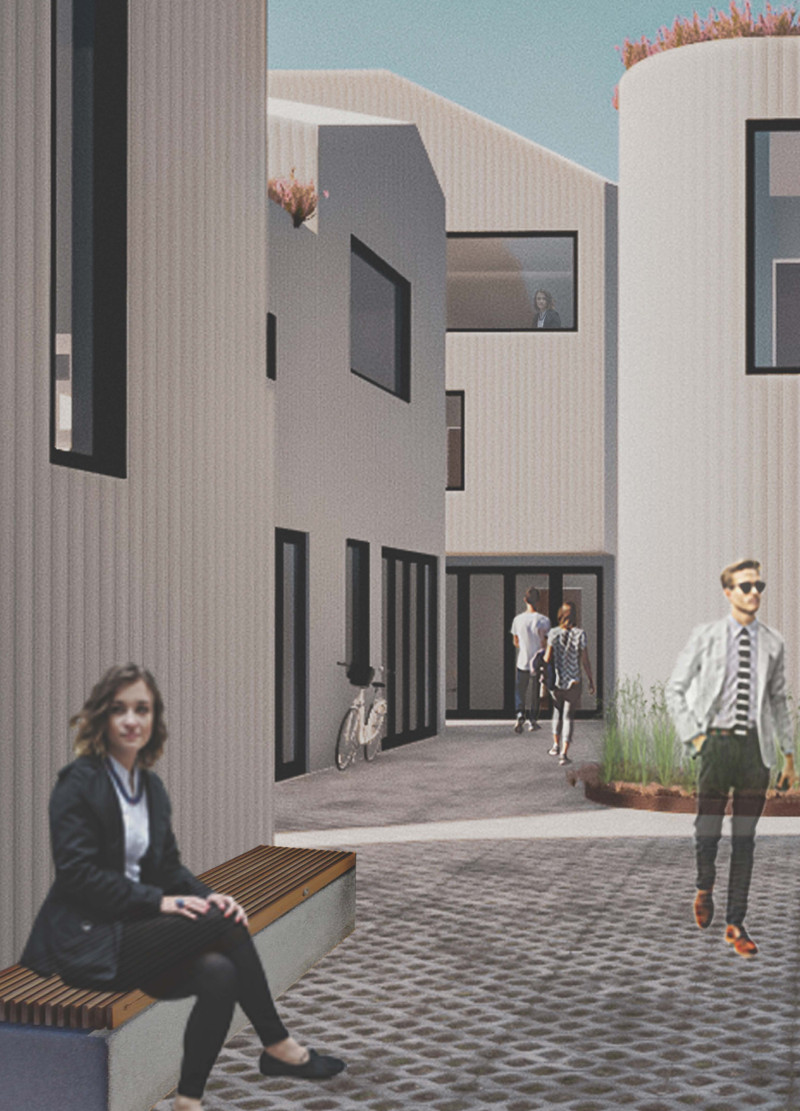5 key facts about this project
At its core, this project serves a dual function: it not only provides necessary housing options but also revitalizes existing neighborhoods by integrating new living spaces within established areas. This approach helps to enhance the sense of community, as it encourages interaction among residents and fosters a more connected urban environment. The careful consideration given to unit types, which range from compact one-bedroom units to family-sized accommodations, allows for a broader demographic to engage with and benefit from the housing solutions presented.
A notable aspect of the design is its emphasis on communal outdoor spaces. These shared areas are strategically positioned to serve as vibrant social hubs, enhancing community interaction and well-being. By incorporating landscaping and seating arrangements, the project encourages residents to utilize these spaces, strengthening ties within the neighborhood. This focus on shared experiences promotes a more cohesive community and underscores the importance of social interaction in urban living.
The architectural design employs a contemporary aesthetic characterized by clean lines and rounded forms, which not only contributes to its visual appeal but also facilitates a blend with the surrounding environment. This consideration of scale is crucial, as it ensures that the new structures resonate harmoniously with existing homes while making a distinctive yet unintrusive statement in the neighborhood.
Materiality plays an integral role in the project's identity. The use of structural insulated panels provides energy efficiency and adaptability, allowing for faster construction timelines. Glass elements are featured prominently, maximizing natural light and creating an enhanced connection between indoor and outdoor spaces. The incorporation of corrugated metal cladding lends a modern touch and ensures durability, while concrete paving in communal areas offers a robust, low-maintenance surface suitable for pedestrian traffic. Green roofs on selected units further highlight the project's commitment to sustainability, contributing to ecological wellness and stormwater management.
This project is unique not only in its architectural choices but also in its approach to economic viability. By introducing a framework for homeowners to develop backyard units, it creates a win-win situation; property owners can generate supplemental income, and the community gains access to affordable housing options. This mutually beneficial solution encourages the thoughtful utilization of land without the need for extensive urban sprawl.
Overall, this innovative approach to urban densification in Melbourne reflects a deep understanding of the complexities of contemporary housing challenges. It addresses affordability, sustainability, and community interaction—all critical components of successful urban development. The design signifies a thoughtful, human-centered approach to architecture that focuses on enhancing lifestyle choices while fostering lasting connections in the community.
For those interested in exploring this architectural endeavor further, detailed architectural plans, sections, and designs reveal the intricacies of the project. Delving deeper into these elements will provide additional insights into the creative thought processes that informed this distinctive approach to urban living.























