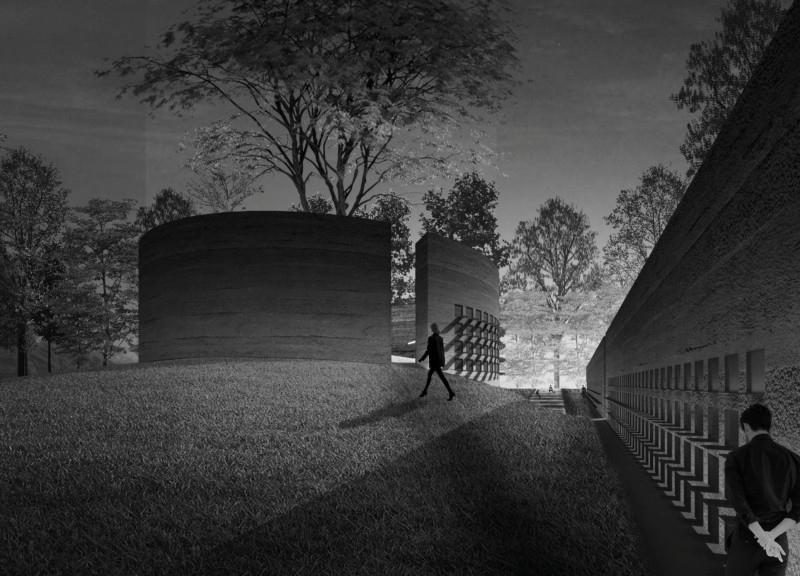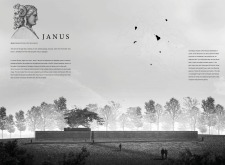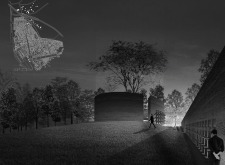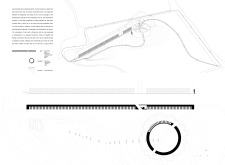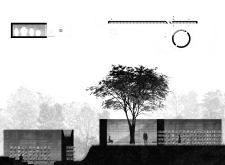5 key facts about this project
The central concept of the project revolves around the idea of a journey through introspection and remembrance. By offering an environment that invites contemplation, "Janus" positions itself not just as a physical structure, but as a means to explore the profound experiences associated with mortality. Visitors navigate through a carefully articulated pathway that leads to significant areas designated for reflection and commemoration, creating an intimate yet expansive atmosphere that encourages a personal connection to the space.
Architecture plays a crucial role in shaping the experience within "Janus." The design features a curvilinear wall that serves a dual purpose as both a barrier and a threshold. This architectural element symbolizes the delicate balance between life and death, guiding visitors through the transition of their own thoughts. The gentle, flowing lines of the wall resonate with natural forms, fostering a harmonious relationship with the surrounding landscape. By using this design approach, the project effectively integrates architecture with nature, enhancing the user's experience and engagement with the space.
Materiality within the project is another area where thoughtful decisions enhance its significance. The use of stamped concrete for the walls emphasizes durability and permanence, conveying a sense of grounding and stability, while glass elements are strategically incorporated to allow natural light to filter into the structure. This infusion of light symbolizes transparency and connects the interior spaces with the outside world, reinforcing the narrative of connectivity between life and the afterlife. Additionally, natural stone is employed in focal areas, grounding the design in its geographic context and speaking to the local heritage.
The project is organized into various interconnected spaces that facilitate movement and reflection. Key areas include urn niches, which are designed to provide intimate spaces for families to remember their loved ones. These spaces are arranged to encourage personal connections while ensuring they remain part of a larger community experience. The careful organization of passageways allows visitors to engage with the architecture in a manner that reflects their own journeys, crafting an environment that is as much about personal introspection as it is about collective memory.
The integration of indigenous flora into the surrounding landscape presents another unique design approach that enhances the project's relevance to its context. By utilizing local plants, the architecture fosters ecological dialogue and invites seasonal changes into the experience, symbolizing the ebb and flow of life. The natural surroundings are not merely a backdrop but a vital component of the overall design.
In summary, "Janus" is an architectural endeavor that encapsulates a nuanced understanding of life, death, and remembrance within its design. Through the careful selection of materials, spatial organization, and integration with the landscape, the project creates a reflective environment that resonates with visitors' personal experiences. The architectural choices reflect a commitment to creating a meaningful space that honors the cyclical nature of existence. For those interested in delving deeper into the architectural ideas and specifics of "Janus," including architectural plans and sections, an exploration of the project presentation will provide comprehensive insights into the thought processes and design outcomes inherent in this work.


