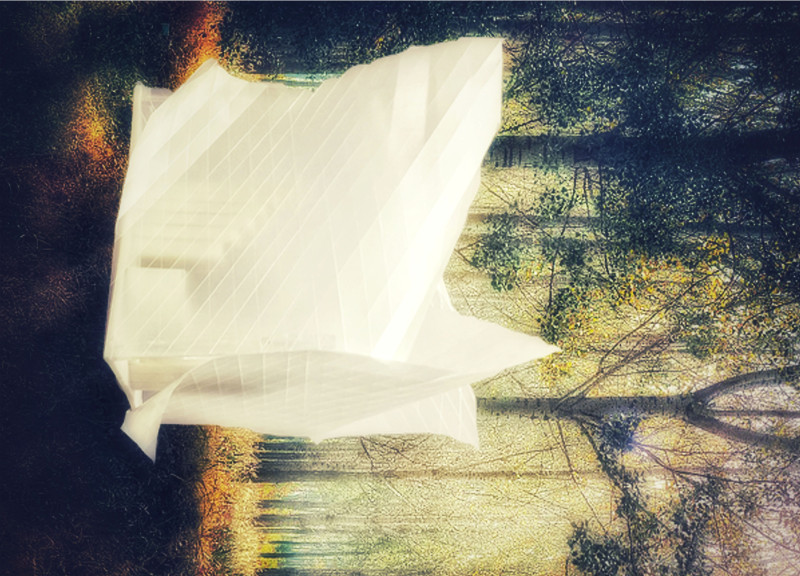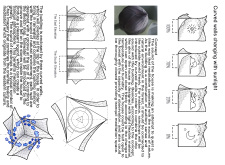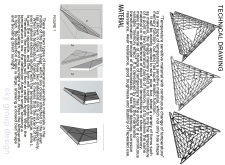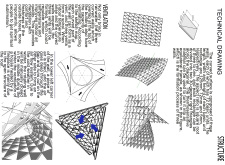5 key facts about this project
The unique aspect of this project is its use of innovative materials and design strategies. The building features curved walls that provide aesthetic fluidity and enhance comfort within the space. These walls are not merely decorative; they play a crucial role in regulating light and air quality, allowing for a responsive interaction with the environment. The architectural plans exhibit these forms and their functions, indicating the careful thought put into user experience.
Another significant component is the ventilation system, which takes advantage of the building’s geometry to create a natural airflow. This system is designed to work in conjunction with the openings in the structure, fostering a consistent microclimate ideal for meditation. The roof design further contributes to both aesthetics and function. Its triangular interlocking shapes provide structural stability and facilitate rainwater collection while allowing light to filter into the interior spaces.
The interplay of materials used in the construction is noteworthy. Temperature-sensitive materials react dynamically to environmental changes, optimizing comfort throughout different seasons. Similarly, atmospheric-sounding materials are integrated into the design to enhance the acoustic environment, promoting tranquility within the meditation space.
The architectural design distinguishes itself through a holistic vision that merges functionality with ecological awareness. The synthesis of form and environmental context emphasizes a commitment to sustainable architecture. Users are encouraged to engage with the surroundings in a meaningful way, enhancing their meditative experience.
For more detailed insights into the architectural plans, sections, and designs of this project, readers are invited to explore the comprehensive presentation, which showcases the unique approaches and architectural ideas that define this exceptional work.


























