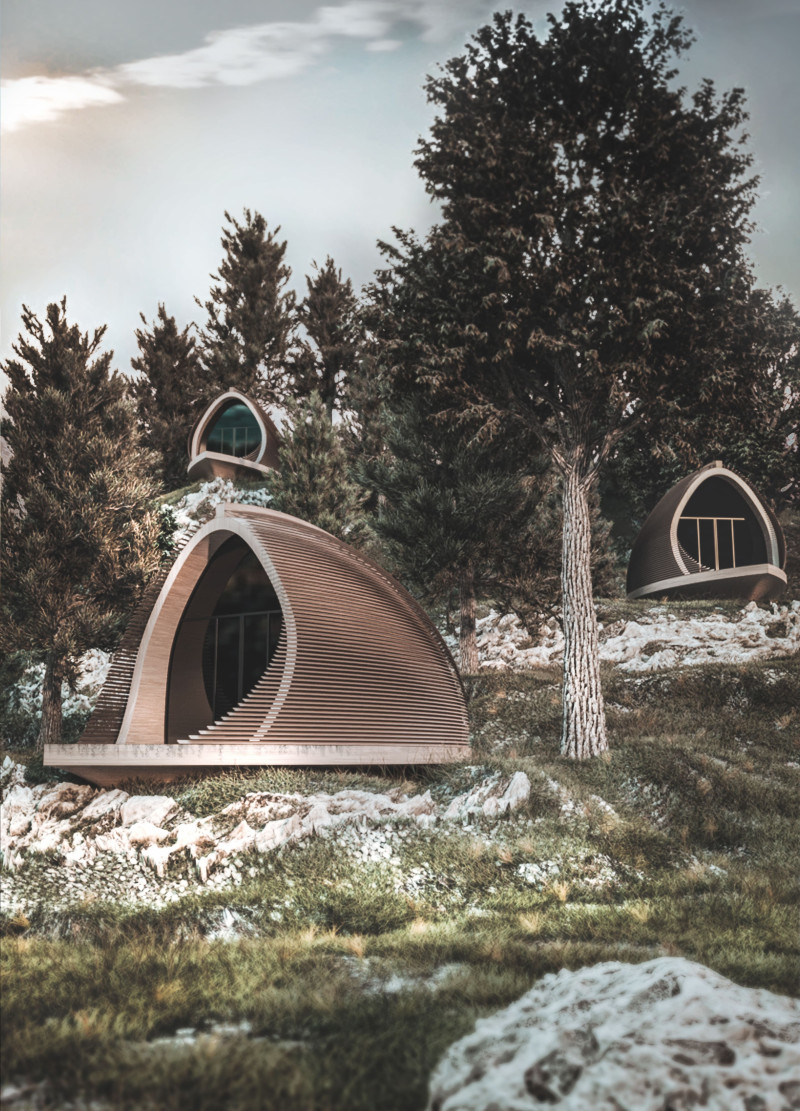5 key facts about this project
The design is characterized by its organic form, which resembles a leaf. This biomimetic approach allows the structure to integrate effectively into its environment. The building features a curvilinear silhouette, which is both an aesthetic choice and a practical one, promoting optimal wind and rain deflection. The large glass panels provide extensive views of the natural surroundings, while also ensuring that natural light permeates the interior, supporting a calming atmosphere for contemplation.
Unique Design Approaches
The Leaf Cab project utilizes several distinctive design practices that set it apart from traditional architectural responses in similar contexts. The primary focus on sustainability is evident in the choice of materials and structural decisions. The wooden cladding not only provides warmth but also creates a seamless transition between the indoor and outdoor environments. This materiality enhances the sensory experience, encouraging occupants to engage with nature.
The strategic placement of large windows allows for natural ventilation and abundant daylight. This consideration not only impacts the aesthetic quality of the space but also serves a functional purpose; it reduces the dependency on artificial lighting and contributes to energy efficiency. The layout is organized into specific zones that prioritize both privacy and openness. The meditation area encourages mindfulness through minimalistic interiors, while the acupuncture space provides a secluded environment conducive to healing.
Functional Components and Details
The cabin's interior and exterior elements are carefully considered to support its intended use. The meditation zone is designed to facilitate easily accessible tranquility, with a focus on simple furnishings that do not distract from the purpose of the space. By contrast, the acupuncture zone employs a more intimate and enclosed design to create a peaceful setting for therapeutic practices.
Beyond the functionality, the project reflects a comprehensive understanding of environmental integration. The cabin stands on a stone foundation, ensuring stability while harmonizing with the rugged landscape. This foundation approach highlights the importance of durability in construction and underlines the project's commitment to blending with the natural topography.
Visitors are encouraged to explore the presentation of the Leaf Cab project further. In doing so, they can gain insights into its architectural plans, sections, designs, and overall architectural ideas. This exploration will deepen the understanding of how the project embodies principles of wellness and sustainability within its architectural framework.


























