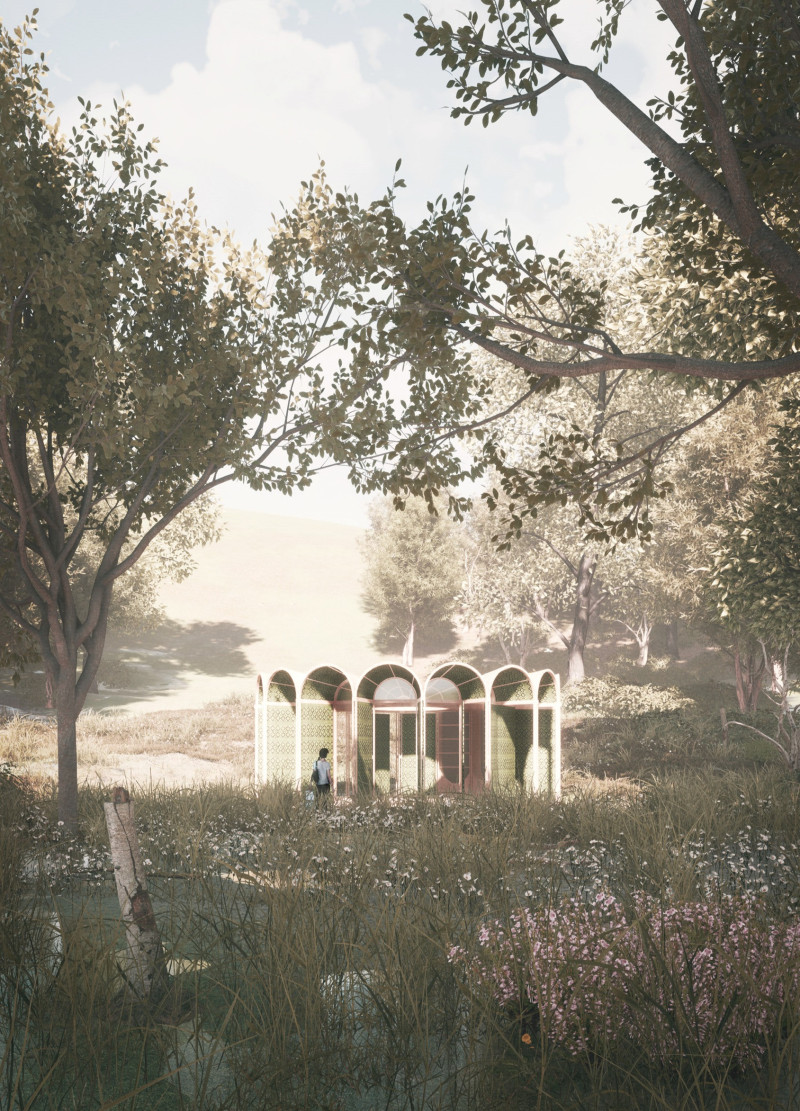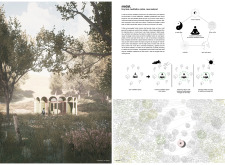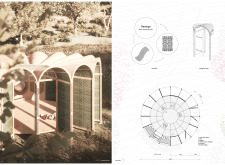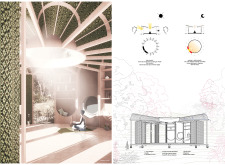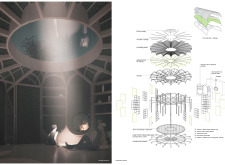5 key facts about this project
At its core, the Midst cabin exemplifies the role of architecture in promoting well-being through thoughtful spatial organization and material selection. The interior is divided into distinct areas, offering both enclosed spaces for solitary meditation and open areas that connect users with the outdoors. This complementarity allows for a variety of experiences, whether one seeks a personal moment of reflection or enjoys a shared practice with others. The arrangement of spaces is not merely functional; it reflects the core philosophy behind the design, which is centered on the importance of creating a balanced environment conducive to tranquility.
Unique design approaches set the Midst cabin apart from conventional architectural practices. Its curvilinear form gracefully aligns with the natural contours of the surrounding landscape, reflecting a sensitivity to topography and ecology. This organic shape not only enhances the aesthetic quality of the structure but also aids in the management of light and air flow within the cabin. A prominent circular skylight serves as a central feature, inviting an abundance of natural light and reinforcing the connection between the interior space and the heavens above. This element embodies the cabin's intent, symbolizing a link to the cosmos while facilitating a serene atmosphere.
Materiality plays a critical role in the cabin's design, with careful consideration given to sustainability and local context. Wood is predominantly used in both the structural framework and the interior finishes, providing a warm and inviting atmosphere that resonates with the natural surroundings. The roof is covered with timber shingles, ensuring that it blends seamlessly with the picturesque landscape while providing necessary insulation. The use of clay and local earthen materials is notable, as these choices not only contribute to the thermal performance of the cabin but also align with eco-friendly architectural practices that respect the environment.
The integration of cultural references within the design further enhances the project's significance. Drawing inspiration from Māori architectural principles and traditional viewing techniques, the Midst cabin reflects an awareness of the indigenous context in which it exists. This thoughtful incorporation of cultural elements adds depth to the architectural narrative, reminding users of the rich heritage of the land they inhabit.
The structural components of the cabin exhibit a thoughtful organization, employing timber beams to create a durable framework that can withstand local climatic conditions. The incorporation of concrete for foundations ensures stability, anchoring the structure within its natural setting. The transparency achieved through strategically placed glass panels encourages interaction between the indoor and outdoor realms, allowing occupants to embrace the beauty of the natural world around them.
Ultimately, the Midst cabin represents an innovative convergence of architecture, culture, and nature. Its design outcomes reflect a commitment to creating spaces that enhance human experience while remaining sensitive to the environment. By weaving together thoughtful spatial design, sustainable material choices, and cultural nuances, this architectural project stands as a testament to the potential of design to cultivate wellness and serenity.
For those seeking a deeper understanding of the Midst meditation cabin and its architectural narrative, a thorough exploration of architectural plans, sections, designs, and ideas will provide valuable insights into this well-considered project. Engaging with these elements allows for an appreciation of the meticulous craftsmanship and intentional choices that define the Midst experience.


