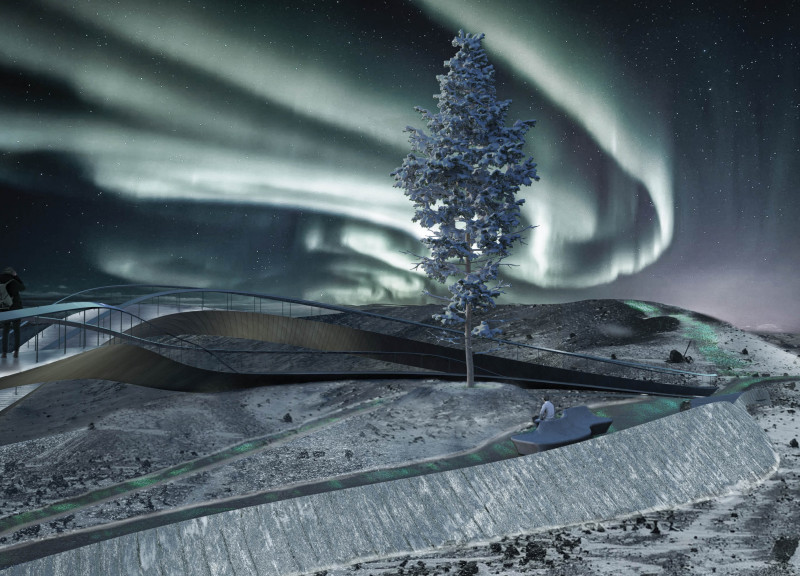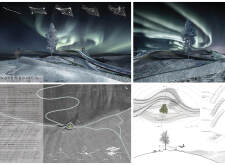5 key facts about this project
At its core, the project is designed to facilitate an intimate connection between visitors and the awe-inspiring phenomena of the northern lights, drawing inspiration from the movement of natural elements such as waves and ripples. The architectural design is not merely a structure but a narrative that embodies the rhythm and dynamics of the environment. This connection is fostered through winding pathways that meander across the landscape, encouraging exploration and engagement. Visitors are guided towards optimal viewing locations, deliberately curated to offer panoramic vistas while maintaining a sense of tranquility and contemplation.
The form of "Wave & Point" is characterized by fluid lines and gentle curves that mimic the topography of the surrounding landscape. This organic shape promotes a natural flow, allowing the architecture to echo the environment rather than imposing upon it. The design incorporates tiered platforms that rise from the ground, providing spaces for gathering, observation, and respite. The thoughtful positioning of these platforms highlights the views of the northern lights, creating an immersive atmosphere that connects users to the celestial display above.
A significant aspect of the project lies in its materiality, where the choice of materials reflects both functional requirements and visual harmony with the Icelandic scenery. The integration of aluminum lends durability and a modern aesthetic, while timber elements, particularly larch wood, are utilized for decking and flooring, ensuring both comfort and a connection to the natural environment. Concrete forms the foundation, providing stability while allowing for the creative shaping of the landscape. Additionally, the design features a unique fluorescent layer that enhances visibility along pathways in darker conditions, echoing the natural light phenomena present in the sky.
The landscaping surrounding "Wave & Point" is carefully considered, with minimal alteration to the existing vegetation. By preserving the local flora, the project reinforces a sense of place and continuity within the natural landscape. A central tree is incorporated as a point of reference within the site, facilitating wayfinding and enhancing the overall experience of visitors. The project enhances the relationship between the built and natural environments, ensuring that the architectural gesture responds to its setting.
In its overall design, "Wave & Point" adopts a holistic approach, blending architecture with the elements of nature to create a harmonious experience for all who visit. The unique design solutions applied throughout the project encourage social interaction, reflection, and a profound connection to the Icelandic landscape. This architectural endeavor challenges conventional lookout designs, presenting an innovative model that embraces the site’s natural beauty while addressing the functional needs of visitors.
For those interested in exploring the intricate details of this architectural project, a deeper dive into its architectural plans, sections, and designs can offer valuable insights into the underlying concepts and methodologies applied. Engaging with the architectural ideas presented in "Wave & Point" reveals a thoughtful discourse on how architecture can serve as a bridge between people and the extraordinary beauty of the natural world.























