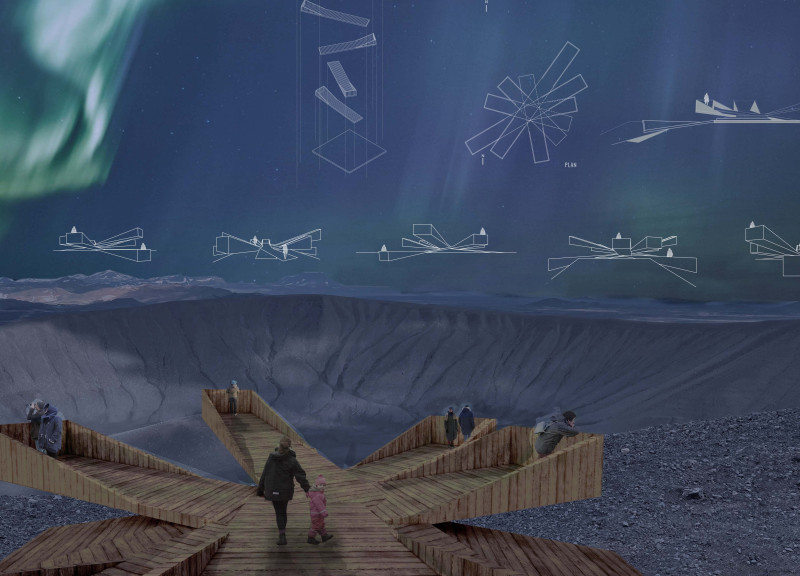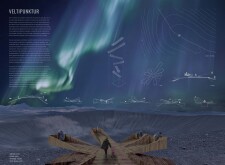5 key facts about this project
The design of Veltipunktur features a series of interconnected platforms that are arranged in an organic, star-like configuration. This layout promotes an exploration of the site, encouraging visitors to traverse the various pathways that link the different viewing areas. The intention behind this arrangement is to foster a sense of curiosity and interaction, allowing individuals to fully appreciate the dynamic landscape from multiple perspectives. The design diminishes the barriers typically associated with viewing points, making the encounter with nature a more fluid experience.
Materiality plays a crucial role in Veltipunktur's design philosophy. The predominant use of sustainable timber aligns with the project’s ecological objectives. Chosen for its intrinsic warmth and connection to local building traditions, timber serves both structural and aesthetic functions. The wood is treated to withstand the challenging climate of northern Iceland, ensuring durability while reflecting a commitment to sustainability. Additionally, the incorporation of steel elements provides essential structural support without overwhelming the natural aesthetics. In select areas, glass has been used strategically to offer unobstructed views, ensuring that visitors can connect with the environment without the physical presence of barriers.
One of the unique design approaches of Veltipunktur is its commitment to blending architecture with the natural landscape. The building's fluid form mimics the undulating topography, creating a seamless transition between constructed and natural environments. This integration reflects an understanding of local context, where the architecture complements rather than dominates the setting. The design draws inspiration from Icelandic folklore and natural history, integrating cultural references that resonate with both local residents and visitors, further enhancing the experience of the site.
The project encourages engagement with the environment both physically and intellectually. Visitors are invited to explore the pathways, allowing for moments of reflection and connection with nature at various viewing points. This thoughtful decision leads to an enriched architectural experience, where the act of moving through the space is as significant as the views themselves. The architectural strategies employed in Veltipunktur are not merely aesthetic choices; they embody a philosophy that sees architecture as an extension of the landscape.
For those interested in exploring further, reviewing the architectural plans, sections, and designs of Veltipunktur would provide deeper insights into the project’s innovative design approaches. By engaging with the various elements of the design, readers can appreciate how Veltipunktur serves as a bridge between human experience and the natural world, solidifying its role as a meaningful architectural project in the stunning landscape of Iceland.























