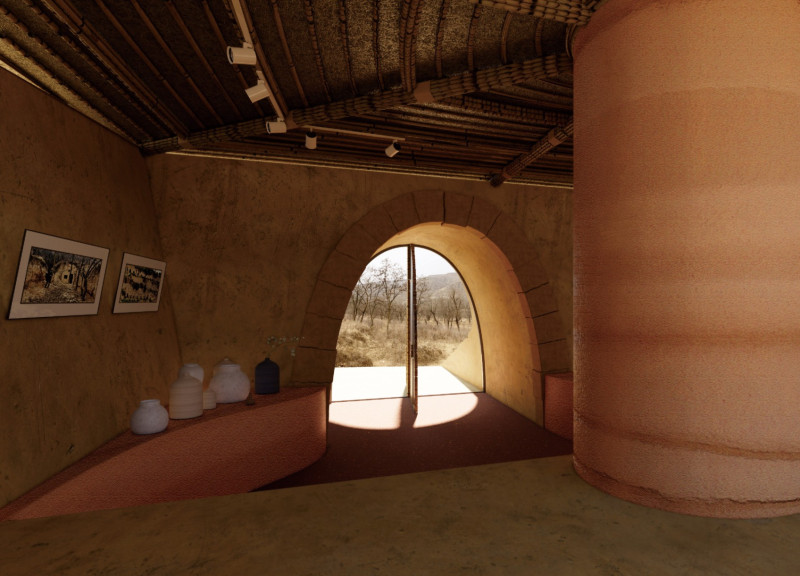5 key facts about this project
Integration with Local Materials and Techniques
The project fundamentally represents a blend of heritage and innovation. By employing loess soil, known for its excellent thermal properties and abundance in the region, the design capitalizes on the natural advantages of its environment. The construction process involves excavating the earth into usable forms, influenced by traditional “Yaodong” cave dwellings. This local adaptation not only emphasizes resource efficiency but also reduces the carbon footprint associated with transporting conventional construction materials.
Unique Form and Spatial Organization
The architectural design features curvilinear forms that seamlessly integrate with the landscape. These shapes enhance both aesthetic value and structural stability. Large strategic openings allow for natural light infiltration, ensuring a comfortable indoor environment while minimizing reliance on artificial lighting. The interior spaces encourage fluid movement and interaction, supporting social activities and community engagement. Each space is meticulously designed, reflecting Japan’s appreciation for simplicity and connection with nature.
Innovative Construction Techniques and Applications
The "Cave of Earth" also stands out due to its innovative construction techniques. The project utilizes wooden formwork to shape and support the loess during the curing process. This approach not only strengthens the earth structures but also provides an opportunity for craftsmanship through the assembly of temporary elements. The employment of natural fiber reinforcements in combination with loess further exemplifies the project’s dedication to exploring new building methods while adhering to sustainable practices.
Exploring the full extent of the design through architectural plans, architectural sections, and architectural details will offer deeper insights into the thought processes, materials, and design outcomes. The "Cave of Earth" serves as an instructive example of how modern architecture can reinterpret traditional building practices and respond effectively to environmental challenges. For additional details about this project, readers are encouraged to explore the comprehensive presentation that highlights the architectural ideas and intentions behind it.























