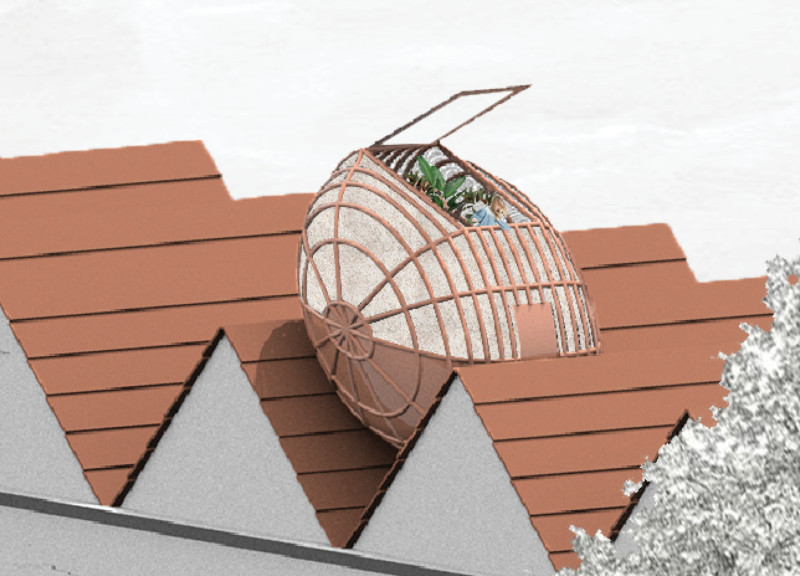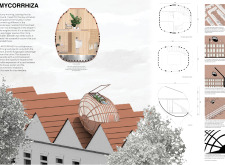5 key facts about this project
At its core, MYCORRHIZA serves as a multi-functional living space that provides essential housing while encouraging interaction among residents. The design reflects an innovative approach to urban residential living, allowing for a mix of communal and private spaces that adapt to various lifestyles. This adaptability is a key feature of the project, enhancing its relevance in a rapidly urbanizing world.
The architectural design is characterized by its inviting oval shape, which stands out yet seamlessly integrates into the existing skyline. This form is significant as it offers a break from traditional rectangular structures, promoting both aesthetic interest and effective space utilization. The layout is deliberately organized to maximize natural light and airflow, creating a comfortable and serene living environment.
The spatial arrangement showcases a fluid connection between different areas within the project. On the ground floor, the open layout promotes accessibility and encourages social interaction, effectively serving as a communal hub for residents. The upper levels, linked by a carefully designed staircase, foster private living spaces that maintain a sense of individuality while benefiting from the communal atmosphere below.
The choice of materials further enhances the project's identity. The architects have opted for wood, metal, glass, and ceramics, each carefully selected for their sustainability and functionality. The use of wood throughout the interiors promotes a warm and organic feel, while metal provides structural integrity and a modern edge. Large glass windows optimize natural lighting and frame views of the surroundings, connecting the inhabitants with the outside world. Meanwhile, ceramics may be utilized for both functional and decorative elements, adding to the project's overall aesthetic appeal.
One of the distinctive aspects of MYCORRHIZA is its focus on maximizing vertical space, which is particularly relevant in urban settings where land is scarce. By utilizing rooftops, the project encourages a rethinking of how urban architecture can innovate within limited footprints, thus addressing the pressing issue of housing shortages in metropolitan areas. This vertical approach not only increases available living space but also draws attention to the potential of underutilized structures in cities.
Moreover, MYCORRHIZA embodies the idea of a ‘nesting’ environment—an architectural metaphor that invites residents to feel at home within the urban fabric. The design encourages community engagement and interaction while maintaining areas for personal retreat, striking a balance that resonates with modern urban lifestyles.
Overall, MYCORRHIZA presents a well-rounded solution to contemporary urban living challenges, combining thoughtful design with a clear ecological consciousness. The project promotes exploration of architectural ideas and concepts that prioritize community, sustainability, and harmonious coexistence. To gain a deeper understanding of the intricate details and architectural strategies behind this project, readers are encouraged to explore the architectural plans, sections, and designs that illustrate the visionary approach taken in the development of MYCORRHIZA. This project stands as a reflection of what future urban housing can aspire to be, merging innovative ideas with practical living solutions.























